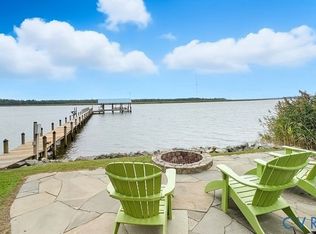Sold for $475,000
$475,000
178 Shepards Warehouse Rd, Mattaponi, VA 23110
3beds
2,130sqft
Single Family Residence
Built in 1966
0.5 Acres Lot
$523,900 Zestimate®
$223/sqft
$2,124 Estimated rent
Home value
$523,900
$492,000 - $561,000
$2,124/mo
Zestimate® history
Loading...
Owner options
Explore your selling options
What's special
WATERFRONT and SAND BEACH on the Mattaponi River! Deep Water! NEW RIP-RAP. Charming 3 bedroom, 2 bath Ranch is perfect for full time living or getaway! The Great Room has a wood burning fireplace, hardwood floors, knotty pine paneling and views of the river. Cozy Sunroom has river views, gas fireplace, hardwood floors and is open to the kitchen. The Dining Room has knotty pine paneling, river views and hardwood flooring. The kitchen features stainless appliances, electric cooking, knotty pine cabinets, hardwood floors and crown molding. All the bedrooms have hardwood floors and ceiling fans. Outside deck and storage shed. Level lot. Just 5 minutes to West Point. 30 minutes to Williamsburg. 30 Minutes to Gloucester. Easy commute to Richmond. It's time to make memories! Enjoy the RIVAH life!
Zillow last checked: 8 hours ago
Listing updated: September 21, 2025 at 03:32am
Listed by:
Lynn Llewellyn (757)926-4346,
RE/MAX Capital
Bought with:
Eric A Johnson, 0225111700
Mason Realty, Inc.
Source: Chesapeake Bay & Rivers AOR,MLS#: 2403179Originating MLS: Chesapeake Bay Area MLS
Facts & features
Interior
Bedrooms & bathrooms
- Bedrooms: 3
- Bathrooms: 2
- Full bathrooms: 2
Primary bedroom
- Description: River View. Hardwood floors. Ceiling fan.
- Level: First
- Dimensions: 0 x 0
Bedroom 2
- Description: River View. Hardwood Floors. Ceiling fan.
- Level: First
- Dimensions: 0 x 0
Bedroom 3
- Description: Hardwood floors, Ceiling fan.
- Level: First
- Dimensions: 0 x 0
Additional room
- Description: Sunroom. River View. HW Floors, Gas FP
- Level: First
- Dimensions: 0 x 0
Dining room
- Description: Hardwood floors. River View.
- Level: First
- Dimensions: 0 x 0
Great room
- Description: River View, knotty pine paneling, HW floors. FP.
- Level: First
- Dimensions: 0 x 0
Kitchen
- Description: Knotty pine cabinets. HW floors, Stainless
- Level: First
- Dimensions: 0 x 0
Laundry
- Description: Hardwood floors. Access to deck.
- Level: First
- Dimensions: 0 x 0
Heating
- Electric, Heat Pump
Cooling
- Central Air, Electric
Appliances
- Included: Dishwasher, Exhaust Fan, Electric Cooking, Oven, Refrigerator, Smooth Cooktop, Tankless Water Heater, Washer
- Laundry: Dryer Hookup
Features
- Bedroom on Main Level, Breakfast Area, Ceiling Fan(s), Separate/Formal Dining Room, Eat-in Kitchen, Laminate Counters, Main Level Primary
- Flooring: Wood
- Doors: Insulated Doors
- Windows: Thermal Windows
- Basement: Crawl Space
- Attic: Access Only,Pull Down Stairs
- Number of fireplaces: 2
- Fireplace features: Gas, Wood Burning
Interior area
- Total interior livable area: 2,130 sqft
- Finished area above ground: 2,130
Property
Parking
- Parking features: Driveway, Off Street, Unpaved
- Has uncovered spaces: Yes
Features
- Levels: One
- Stories: 1
- Patio & porch: Deck
- Exterior features: Deck, Storage, Shed, Unpaved Driveway
- Pool features: None
- Fencing: None
- Waterfront features: Beach Access
- Body of water: river
Lot
- Size: 0.50 Acres
Details
- Additional structures: Shed(s)
- Parcel number: 23165X806
- Zoning description: AA1
Construction
Type & style
- Home type: SingleFamily
- Architectural style: Ranch
- Property subtype: Single Family Residence
Materials
- Drywall, Frame, Vinyl Siding, Wood Siding
- Roof: Composition
Condition
- Resale
- New construction: No
- Year built: 1966
Utilities & green energy
- Sewer: Septic Tank
- Water: Well
Community & neighborhood
Security
- Security features: Smoke Detector(s)
Location
- Region: Mattaponi
- Subdivision: None
Other
Other facts
- Ownership: Individuals
- Ownership type: Sole Proprietor
Price history
| Date | Event | Price |
|---|---|---|
| 4/12/2024 | Sold | $475,000-4.8%$223/sqft |
Source: Chesapeake Bay & Rivers AOR #2403179 Report a problem | ||
| 2/27/2024 | Pending sale | $499,000$234/sqft |
Source: | ||
| 2/27/2024 | Contingent | $499,000$234/sqft |
Source: | ||
| 2/9/2024 | Listed for sale | $499,000+10.9%$234/sqft |
Source: | ||
| 7/29/2023 | Listing removed | -- |
Source: Owner Report a problem | ||
Public tax history
| Year | Property taxes | Tax assessment |
|---|---|---|
| 2024 | $1,844 | $347,900 |
| 2023 | $1,844 +28.5% | $347,900 +28.5% |
| 2022 | $1,435 | $270,800 |
Find assessor info on the county website
Neighborhood: 23110
Nearby schools
GreatSchools rating
- 3/10King & Queen Elementary SchoolGrades: PK-6Distance: 4.7 mi
- 3/10Central High SchoolGrades: 7-12Distance: 10.6 mi
Schools provided by the listing agent
- Elementary: Lawson-Marriott
- Middle: Lawson-Marriott
- High: Central High
Source: Chesapeake Bay & Rivers AOR. This data may not be complete. We recommend contacting the local school district to confirm school assignments for this home.
Get pre-qualified for a loan
At Zillow Home Loans, we can pre-qualify you in as little as 5 minutes with no impact to your credit score.An equal housing lender. NMLS #10287.
Sell with ease on Zillow
Get a Zillow Showcase℠ listing at no additional cost and you could sell for —faster.
$523,900
2% more+$10,478
With Zillow Showcase(estimated)$534,378
