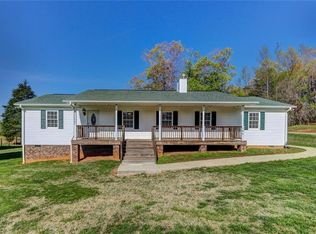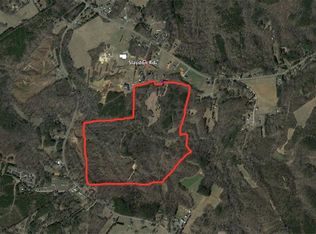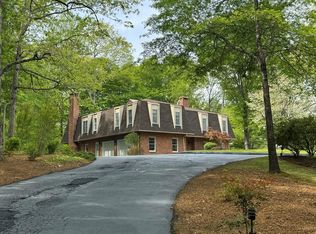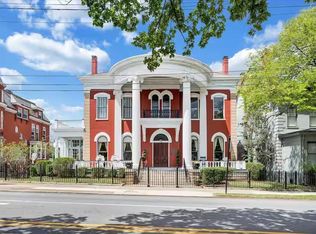Luxury Estate on 10 Acres – 178 Slaydon Rd, Eden, NC Price: $1,200,000 | 8 Beds | 9 Full + 2 Half Baths | ~21,000 Sq Ft Welcome to this stunning custom-built estate offering space, elegance, and privacy on nearly 10 acres of your choosing. Designed for grand living and entertaining, the home features 8 ensuite bedrooms, a chef’s kitchen with commercial-grade appliances, formal living and dining rooms, a ballroom with stage, and a massive game room. Enjoy five fireplaces, a two-story office with private entry, and a spacious 2-bed/2-bath apartment above the garage. Car enthusiasts will love the climate-controlled garages with room for 6 vehicles. The wraparound porch overlooks scenic pasture, a private pond, and wooded acreage—perfect for equestrian use or events. Don’t miss this rare opportunity to own one of the largest and most versatile home in North Carolina. Contact us today to schedule your private tour.
Pending
$1,200,000
178 Slaydon Rd, Eden, NC 27288
8beds
12,558sqft
Est.:
Stick/Site Built, Residential, Single Family Residence
Built in 2011
10 Acres Lot
$1,147,600 Zestimate®
$--/sqft
$-- HOA
What's special
Scenic pastureWraparound porchWooded acreageMassive game roomClimate-controlled garagesBallroom with stageFive fireplaces
- 188 days |
- 71 |
- 0 |
Zillow last checked: 8 hours ago
Listing updated: August 28, 2025 at 09:15pm
Listed by:
James Kirchner 828-768-5763,
Mark Spain Real Estate
Source: Triad MLS,MLS#: 1187049 Originating MLS: Greensboro
Originating MLS: Greensboro
Facts & features
Interior
Bedrooms & bathrooms
- Bedrooms: 8
- Bathrooms: 11
- Full bathrooms: 9
- 1/2 bathrooms: 2
- Main level bathrooms: 3
Primary bedroom
- Level: Main
- Dimensions: 17.5 x 21.5
Bedroom 2
- Level: Main
- Dimensions: 13.25 x 17.08
Bedroom 3
- Level: Second
- Dimensions: 13.42 x 13.33
Bedroom 4
- Level: Second
- Dimensions: 13.42 x 13
Bedroom 5
- Level: Second
- Dimensions: 20 x 13.42
Other
- Level: Second
- Dimensions: 13.75 x 17.58
Other
- Level: Second
- Dimensions: 16.08 x 15.75
Den
- Level: Main
- Dimensions: 34.08 x 34.33
Dining room
- Level: Second
- Dimensions: 19.33 x 22.42
Dining room
- Level: Main
- Dimensions: 24.5 x 17.33
Kitchen
- Level: Main
- Dimensions: 19.25 x 17.58
Kitchen
- Level: Second
- Dimensions: 22.42 x 13.5
Laundry
- Level: Second
- Dimensions: 7.75 x 5.25
Laundry
- Level: Main
- Dimensions: 18.25 x 12.42
Living room
- Level: Second
- Dimensions: 50.33 x 27.33
Living room
- Level: Second
- Dimensions: 29 x 17.5
Living room
- Level: Main
- Dimensions: 24.5 x 23.58
Other
- Level: Second
- Dimensions: 13.75 x 17.5
Other
- Level: Basement
- Dimensions: 12.08 x 15.67
Other
- Level: Basement
- Dimensions: 11.33 x 15.67
Heating
- Heat Pump, Electric
Cooling
- Central Air
Appliances
- Included: Electric Water Heater
Features
- Great Room, In-Law Floorplan
- Flooring: Tile, Wood
- Basement: Unfinished, Basement
- Number of fireplaces: 5
- Fireplace features: Basement, Den, Dining Room, Living Room, Primary Bedroom
Interior area
- Total structure area: 16,682
- Total interior livable area: 12,558 sqft
- Finished area above ground: 12,558
Property
Parking
- Total spaces: 6
- Parking features: Garage, Attached
- Attached garage spaces: 6
Features
- Levels: Two
- Stories: 2
- Patio & porch: Porch
- Pool features: None
Lot
- Size: 10 Acres
Details
- Parcel number: 890900242384
- Zoning: RA
- Special conditions: Owner Sale
- Other equipment: Generator
Construction
Type & style
- Home type: SingleFamily
- Property subtype: Stick/Site Built, Residential, Single Family Residence
Materials
- Brick, Vinyl Siding
Condition
- Year built: 2011
Utilities & green energy
- Sewer: Septic Tank
- Water: Public
Community & HOA
HOA
- Has HOA: No
Location
- Region: Eden
Financial & listing details
- Tax assessed value: $3,089,404
- Annual tax amount: $19,432
- Date on market: 7/12/2025
- Cumulative days on market: 63 days
- Listing agreement: Exclusive Right To Sell
- Listing terms: Cash,Conventional,USDA Loan
Estimated market value
$1,147,600
$1.09M - $1.20M
$2,066/mo
Price history
Price history
| Date | Event | Price |
|---|---|---|
| 7/29/2025 | Pending sale | $1,200,000 |
Source: | ||
| 7/12/2025 | Listed for sale | $1,200,000 |
Source: | ||
| 7/1/2025 | Listing removed | $1,200,000 |
Source: | ||
| 6/27/2025 | Price change | $1,200,000-40% |
Source: | ||
| 12/31/2024 | Price change | $2,000,000+33.3% |
Source: | ||
Public tax history
Public tax history
Tax history is unavailable.BuyAbility℠ payment
Est. payment
$7,058/mo
Principal & interest
$5928
Property taxes
$710
Home insurance
$420
Climate risks
Neighborhood: 27288
Nearby schools
GreatSchools rating
- 7/10Lincoln ElementaryGrades: PK-5Distance: 1.5 mi
- 7/10Rockingham County MiddleGrades: 6-8Distance: 7.4 mi
- 5/10Rockingham County HighGrades: 9-12Distance: 7.5 mi
- Loading



