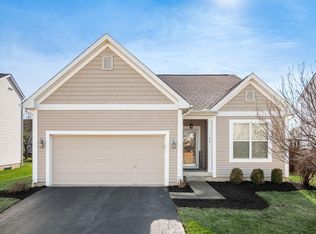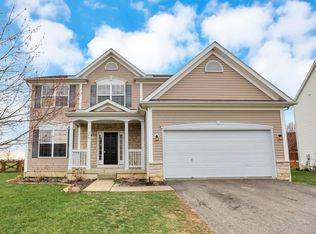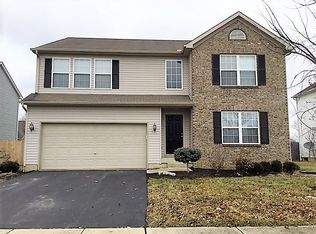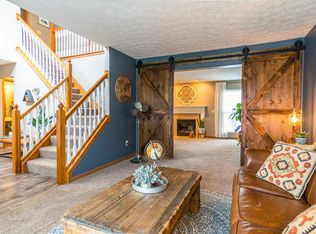Sold for $389,900
$389,900
178 Stockard Loop, Delaware, OH 43015
3beds
2,040sqft
Single Family Residence
Built in 2006
9,147.6 Square Feet Lot
$389,800 Zestimate®
$191/sqft
$2,394 Estimated rent
Home value
$389,800
$370,000 - $409,000
$2,394/mo
Zestimate® history
Loading...
Owner options
Explore your selling options
What's special
OPEN HOUSE SUNDAY MAY 11, 1-3 PM!
**Absolutely perfect and meticulously cared for!**
This 3-bedroom, 2.5-bath, over 2,000 sq ft two-story home features a full front porch and a 2-car attached garage. It offers a more traditional floor plan with a formal dining room enhanced by wainscoting, and a well-appointed kitchen loaded with oak cabinets, black appliances, an eating bar, pantry, and breakfast dinette. You'll also find a spacious great room and a private office/den on the main floor.
Upstairs includes all three bedrooms, including the grand primary suite with a walk-in closet and full bath featuring a double-bowl vanity, separate shower, and garden tub. It will be hard to find a better home for the money!
Upgrades and extras include a convenient second-floor laundry, 6-panel wood doors, two-story entry, large poured wall basement with encapsulated/dry crawlspace, stone front, large composite deck, paver patio, beautiful landscaping, and more. Located on a super quiet street, the home also offers a lovely rear yard with peaceful views of the distant countryside.
**Attention Agents:** See ATA remarks and offer instructions document.
Zillow last checked: 8 hours ago
Listing updated: June 17, 2025 at 06:35am
Listed by:
Donald E Shaffer 614-402-0338,
Howard HannaRealEstateServices
Bought with:
Jacob O Ballard, 2014004470
Howard Hanna Lenker Group
Source: Columbus and Central Ohio Regional MLS ,MLS#: 225014867
Facts & features
Interior
Bedrooms & bathrooms
- Bedrooms: 3
- Bathrooms: 3
- Full bathrooms: 2
- 1/2 bathrooms: 1
Heating
- Forced Air
Cooling
- Central Air
Features
- Flooring: Laminate, Carpet, Vinyl
- Windows: Insulated Windows
- Basement: Partial
- Common walls with other units/homes: No Common Walls
Interior area
- Total structure area: 2,040
- Total interior livable area: 2,040 sqft
Property
Parking
- Total spaces: 2
- Parking features: Garage Door Opener, Attached
- Attached garage spaces: 2
Features
- Levels: Two
- Patio & porch: Patio, Deck
Lot
- Size: 9,147 sqft
Details
- Parcel number: 51944116028000
- Special conditions: Standard
Construction
Type & style
- Home type: SingleFamily
- Architectural style: Traditional
- Property subtype: Single Family Residence
Condition
- New construction: No
- Year built: 2006
Utilities & green energy
- Sewer: Public Sewer
- Water: Public
Community & neighborhood
Location
- Region: Delaware
- Subdivision: Kensington Place
HOA & financial
HOA
- Has HOA: Yes
- HOA fee: $100 annually
- Amenities included: Sidewalk
Other
Other facts
- Listing terms: VA Loan,FHA,Conventional
Price history
| Date | Event | Price |
|---|---|---|
| 6/16/2025 | Sold | $389,900$191/sqft |
Source: | ||
| 5/10/2025 | Contingent | $389,900$191/sqft |
Source: | ||
| 5/2/2025 | Listed for sale | $389,900+89.3%$191/sqft |
Source: | ||
| 12/11/2006 | Sold | $206,000$101/sqft |
Source: Public Record Report a problem | ||
Public tax history
| Year | Property taxes | Tax assessment |
|---|---|---|
| 2024 | $5,544 -0.2% | $117,430 |
| 2023 | $5,555 +22.2% | $117,430 +40.9% |
| 2022 | $4,544 -2.2% | $83,370 |
Find assessor info on the county website
Neighborhood: 43015
Nearby schools
GreatSchools rating
- 6/10James Conger Elementary SchoolGrades: K-5Distance: 1.3 mi
- 8/10John C Dempsey Middle SchoolGrades: 6-8Distance: 3 mi
- 7/10Rutherford B Hayes High SchoolGrades: 9-12Distance: 2.6 mi
Get a cash offer in 3 minutes
Find out how much your home could sell for in as little as 3 minutes with a no-obligation cash offer.
Estimated market value$389,800
Get a cash offer in 3 minutes
Find out how much your home could sell for in as little as 3 minutes with a no-obligation cash offer.
Estimated market value
$389,800



