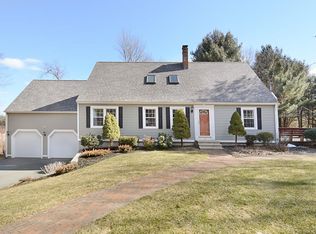Fabulous one story living in this wonderful ranch nestled on 5.3 sylvan acres within walking distance to conservation land. Sparkling hardwood floors grace the home with large open floor plan boasting a fireplaced living room flowing into a sunny dining room. The fantastic kitchen with an abundance of cabinets and granite counters is a Chef's delight with a breakfast nook The three bedrooms are spacious with the master featuring 2 closet cedar lined. The full bath features a soaking tub and separate shower. The windows have been updated and there is a Buderus boiler for efficiency. The composite deck leads to the large open yard with perennial and organic gardens and small barn serving multiple uses. One of the garage bays has been set up for studio and includes a large sink and work area. This home is very convenient for commuting and enjoyments of country living!!
This property is off market, which means it's not currently listed for sale or rent on Zillow. This may be different from what's available on other websites or public sources.
