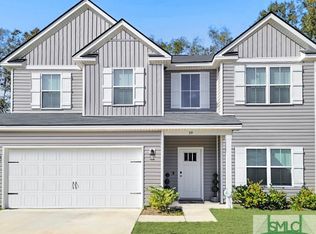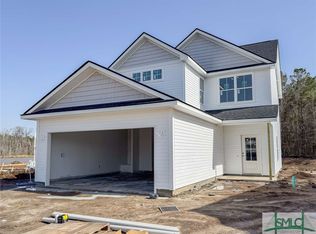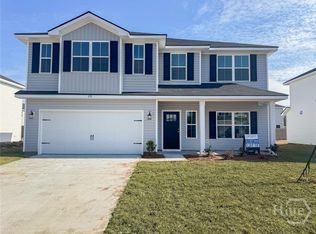This 4bd/2ba home is located in Midway. This home features open floorplan, kitchen with an island and stainless appliances, Dining area, and laminate floors. All bedrooms are good size. 2 Car Garage and covered back patio.
This property is off market, which means it's not currently listed for sale or rent on Zillow. This may be different from what's available on other websites or public sources.


