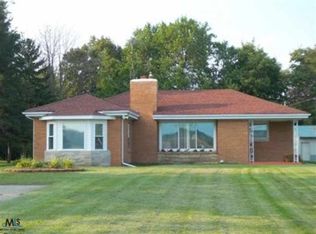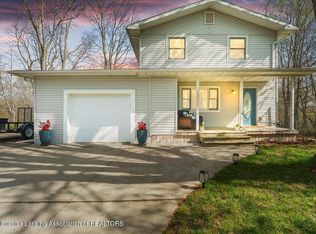Sold for $300,000
$300,000
178 W Henderson Rd, Owosso, MI 48867
3beds
1,676sqft
Single Family Residence
Built in 1966
1.01 Acres Lot
$312,600 Zestimate®
$179/sqft
$1,859 Estimated rent
Home value
$312,600
$297,000 - $328,000
$1,859/mo
Zestimate® history
Loading...
Owner options
Explore your selling options
What's special
Welcome to beautiful 178 W. Henderson Rd. The owners of this gorgeous property raised their kids here and cared for it accordingly. But now it’s your turn. With just over an acre of land and approximately 110 feet of river frontage, your kids will never run out of outdoor activities. Whether they’re playing football in the massive front yard, fishing from the backyard, or kayaking to Parshallburg, they’ll be sure to keep busy. Enjoy the sunshine on your gorgeous composite deck in back, or admire the seemingly endless views over farmland in front. The spacious and open kitchen/dining room/living room space offers exactly what you need for hosting the next family get together. And the huge basement is just waiting for you to finish it and add another 1600 square feet of living space. Rest easy knowing that so much has been updated over the last 5 years. Including: Roof, Generac backup system, windows and screens, boiler, water heater, and flooring in kitchen, dining room, and hallway. The pole barn offers plenty of storage for your lawn mower, side by side, and seasonal decor. Call for your private showing today!
Zillow last checked: 8 hours ago
Listing updated: July 08, 2025 at 11:23am
Listed by:
Howard D Ebenhoeh 989-798-5670,
REMAX Tri County
Bought with:
Emily Wolfgang
Modern Realty
Source: MiRealSource,MLS#: 50174559 Originating MLS: East Central Association of REALTORS
Originating MLS: East Central Association of REALTORS
Facts & features
Interior
Bedrooms & bathrooms
- Bedrooms: 3
- Bathrooms: 2
- Full bathrooms: 1
- 1/2 bathrooms: 1
Bedroom 1
- Features: Carpet
- Level: Entry
- Area: 130
- Dimensions: 10 x 13
Bedroom 2
- Features: Carpet
- Level: Entry
- Area: 90
- Dimensions: 10 x 9
Bedroom 3
- Features: Carpet
- Level: Entry
- Area: 120
- Dimensions: 10 x 12
Bathroom 1
- Features: Linoleum
- Level: Entry
- Area: 56
- Dimensions: 7 x 8
Dining room
- Features: Vinyl
- Level: Entry
- Area: 130
- Dimensions: 10 x 13
Family room
- Features: Carpet
- Level: Entry
- Area: 135
- Dimensions: 15 x 9
Kitchen
- Features: Vinyl
- Level: Entry
- Area: 143
- Dimensions: 11 x 13
Living room
- Features: Carpet
- Level: Entry
- Area: 315
- Dimensions: 21 x 15
Heating
- Boiler, Natural Gas
Cooling
- Ceiling Fan(s)
Appliances
- Included: Dryer, Freezer, Refrigerator, Washer, Gas Water Heater
- Laundry: First Floor Laundry, Entry
Features
- Sump Pump
- Flooring: Linoleum, Carpet, Vinyl
- Basement: Block,Interior Entry,Unfinished
- Has fireplace: No
Interior area
- Total structure area: 3,352
- Total interior livable area: 1,676 sqft
- Finished area above ground: 1,676
- Finished area below ground: 0
Property
Parking
- Total spaces: 2
- Parking features: Garage, Attached, Electric in Garage
- Attached garage spaces: 2
Features
- Levels: One
- Stories: 1
- Patio & porch: Deck, Porch
- Waterfront features: River Front
- Body of water: Shiawassee River
- Frontage type: Road
- Frontage length: 120
Lot
- Size: 1.01 Acres
- Dimensions: 120 x 140
Details
- Additional structures: Pole Barn
- Parcel number: 00213400005
- Zoning description: Residential
- Special conditions: Private
Construction
Type & style
- Home type: SingleFamily
- Architectural style: Ranch
- Property subtype: Single Family Residence
Materials
- Brick
- Foundation: Basement
Condition
- Year built: 1966
Utilities & green energy
- Sewer: Septic Tank
- Water: Public
- Utilities for property: Cable/Internet Avail.
Community & neighborhood
Location
- Region: Owosso
- Subdivision: None
Other
Other facts
- Listing agreement: Exclusive Right To Sell
- Listing terms: Cash,Conventional,FHA,VA Loan,USDA Loan
- Road surface type: Paved
Price history
| Date | Event | Price |
|---|---|---|
| 7/8/2025 | Sold | $300,000+0%$179/sqft |
Source: | ||
| 5/18/2025 | Pending sale | $299,900$179/sqft |
Source: | ||
| 5/17/2025 | Listed for sale | $299,900$179/sqft |
Source: | ||
Public tax history
| Year | Property taxes | Tax assessment |
|---|---|---|
| 2025 | $2,408 -4.3% | $120,000 +14.9% |
| 2024 | $2,517 +4.9% | $104,400 -4.1% |
| 2023 | $2,400 | $108,900 +6.9% |
Find assessor info on the county website
Neighborhood: 48867
Nearby schools
GreatSchools rating
- 6/10Emerson SchoolGrades: K-5Distance: 5.8 mi
- 3/10Owosso Middle SchoolGrades: 6-8Distance: 5 mi
- 6/10Owosso High SchoolGrades: 9-12Distance: 5 mi
Schools provided by the listing agent
- District: Owosso Public Schools
Source: MiRealSource. This data may not be complete. We recommend contacting the local school district to confirm school assignments for this home.
Get pre-qualified for a loan
At Zillow Home Loans, we can pre-qualify you in as little as 5 minutes with no impact to your credit score.An equal housing lender. NMLS #10287.
Sell with ease on Zillow
Get a Zillow Showcase℠ listing at no additional cost and you could sell for —faster.
$312,600
2% more+$6,252
With Zillow Showcase(estimated)$318,852

