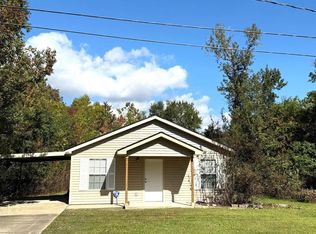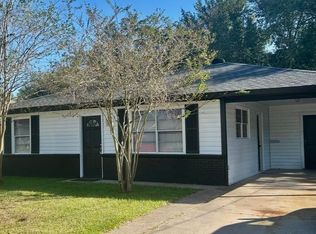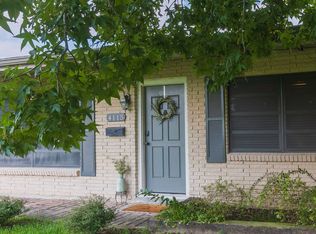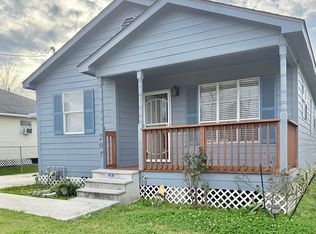This property is currently rented out for $1,800 a month and is a 3-bedroom, 1-bathroom cottage located just 1.5 miles from the gate at Woodside's Driftwood LNG. Step inside to find a fully furnished home, ready for you to move right in. The kitchen comes equipped with an electric range, refrigerator, and a washer and dryer are also included for your convenience. Outside, you'll appreciate the oversized drive and parking area, providing ample space for multiple vehicles. As a bonus, there's an RV hookup. This cottage is a wind-rated design, meaning it is built to withstand winds of up to 150 mph. The property also has an Elevation Certificate and has been successfully rented out as an Airbnb. So, whether you're looking to get closer to the water, work, or invest in a turnkey property, look no further.
For sale
$169,900
178 Wallace Moore Rd, Sulphur, LA 70665
3beds
840sqft
Est.:
Single Family Residence, Residential
Built in 2007
1.07 Acres Lot
$166,200 Zestimate®
$202/sqft
$-- HOA
What's special
Fully furnished homeRv hookup
- 178 days |
- 221 |
- 17 |
Zillow last checked: 8 hours ago
Listing updated: January 18, 2026 at 12:09am
Listed by:
Kashia Gaspard 337-965-7500,
Real Broker, LLC 855-450-0442
Source: SWLAR,MLS#: SWL25100209
Tour with a local agent
Facts & features
Interior
Bedrooms & bathrooms
- Bedrooms: 3
- Bathrooms: 1
- Full bathrooms: 1
- Main level bathrooms: 1
- Main level bedrooms: 3
Bedroom 1
- Level: Upper
- Dimensions: 9.5 x 8.11
Bedroom 2
- Level: Upper
- Dimensions: 13.2 x 10.1
Bedroom 3
- Level: Upper
- Dimensions: 9.5 x 8.5
Bathroom 1
- Level: Upper
- Dimensions: 7.4 x 9.6
Kitchen
- Level: Upper
- Dimensions: 9.3 x 13.2
Living room
- Level: Upper
- Dimensions: 13.2 x 8.4
Heating
- Central
Cooling
- Central Air
Appliances
- Included: Electric Range, Range/Oven, Refrigerator, Dryer, Washer
- Laundry: Electric Dryer Hookup, Inside, Laundry Room
Features
- Bathtub, Ceiling Fan(s), Formica Counters, Living Room Deck Attached, Shower in Tub, Eating Area In Living Room
- Has basement: No
- Has fireplace: No
- Fireplace features: None
Interior area
- Total interior livable area: 840 sqft
Property
Parking
- Total spaces: 2
- Parking features: Carport, Driveway, RV Access/Parking
- Carport spaces: 2
- Has uncovered spaces: Yes
Features
- Patio & porch: Deck
- Fencing: None
- Has view: Yes
- View description: Neighborhood, Trees/Woods, Water
- Has water view: Yes
- Water view: Water
Lot
- Size: 1.07 Acres
- Dimensions: 127' x 346'
- Features: Yard
Details
- Parcel number: 00162051
- Special conditions: Standard
Construction
Type & style
- Home type: SingleFamily
- Property subtype: Single Family Residence, Residential
Materials
- HardiPlank Type
- Foundation: Slab, Raised
- Roof: Shingle
Condition
- New construction: No
- Year built: 2007
Utilities & green energy
- Sewer: Private Sewer
- Water: Public
- Utilities for property: Electricity Connected, Sewer Connected, Water Connected
Community & HOA
Community
- Subdivision: LANDRY HEIRS SUB
HOA
- Has HOA: No
Location
- Region: Sulphur
Financial & listing details
- Price per square foot: $202/sqft
- Tax assessed value: $51,800
- Annual tax amount: $582
- Date on market: 7/25/2025
- Cumulative days on market: 178 days
- Inclusions: Electric Range/Oven, Refrigerator, Washer, and Electric Dryer.
- Electric utility on property: Yes
Estimated market value
$166,200
$158,000 - $175,000
$956/mo
Price history
Price history
| Date | Event | Price |
|---|---|---|
| 10/8/2025 | Listing removed | $1,800$2/sqft |
Source: SWLAR #SWL25100208 Report a problem | ||
| 9/6/2025 | Price change | $1,800-98.9%$2/sqft |
Source: SWLAR #SWL25100208 Report a problem | ||
| 7/25/2025 | Listed for rent | $169,900+11226.7%$202/sqft |
Source: SWLAR #SWL25100208 Report a problem | ||
| 4/2/2025 | Listing removed | $166,000$198/sqft |
Source: Greater Southern MLS #SWL23005537 Report a problem | ||
| 10/14/2024 | Price change | $166,000-4.6%$198/sqft |
Source: Greater Southern MLS #SWL23005537 Report a problem | ||
Public tax history
Public tax history
| Year | Property taxes | Tax assessment |
|---|---|---|
| 2024 | $582 +1.8% | $5,180 |
| 2023 | $572 -9.7% | $5,180 -10.1% |
| 2022 | $633 -1.7% | $5,760 |
Find assessor info on the county website
BuyAbility℠ payment
Est. payment
$802/mo
Principal & interest
$659
Property taxes
$84
Home insurance
$59
Climate risks
Neighborhood: 70665
Nearby schools
GreatSchools rating
- 6/10Vincent Settlement Elementary SchoolGrades: PK-5Distance: 3.4 mi
- 7/10W. W. Lewis Middle SchoolGrades: 6-8Distance: 9.2 mi
- 6/10Sulphur High SchoolGrades: 9-12Distance: 9.3 mi
Schools provided by the listing agent
- Elementary: Vincent Settlement
- Middle: Lewis
- High: Sulphur
Source: SWLAR. This data may not be complete. We recommend contacting the local school district to confirm school assignments for this home.
- Loading
- Loading



