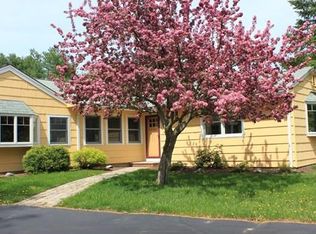Fantastic Southside location for beautiful 9 rm col w/4 bdrs, 2.5 baths sited on expansive 1.03 acre park lot! Fall in love w/ the updated cherry & granite kit.w/SS appliances & access to fplc'd familyrm w/ a charming beamed clg & slider access to stunning 17x11 skylit porch leading to deck & firepit! French doors frame spacious bright livingrm that expands family space or doubles as private office. Enjoy celebratory dinners in the inviting diningrm. Terrific private master bdrm, w/ a lg. walk-in closet & adjoining updated bathrm. New hardwd floors gleam on 2nd & 1st levels. Spacious fin. lower level (22x20) is perfect for hobbies, exercise & homeschooling. Large storage rm can be finished for add'l space! Home boasts freshly painted exterior, inviting tree lined front yard, 2 car garage, & desired family neighborhood. Sidewalks lead to the Loring School (newest town elementary schl), farm, & baseball field. Minutes to mall, shops, library, gym & more. Prime commuting location.
This property is off market, which means it's not currently listed for sale or rent on Zillow. This may be different from what's available on other websites or public sources.
