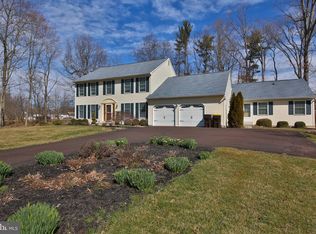Home Sweet Home! Welcome to the newly renovated 1780 Bergey Rd; a 4-bedroom 2.5 bath Colonial boasting over 3,000 sq. ft. of livable space. Nestled on almost half an acre in award winning North Penn School District. As you enter the home you'll be greeted by the beautiful new bamboo hardwood floors flowing throughout the foyer, dining room, and formal living room. The dramatic 2 story foyer with open staircase will be sure to catch your eye. The entire first floor has been freshly painted in neutral tones. The eat in kitchen will be sure not to disappoint with brand new stainless-steel appliances, granite countertops, and new flooring. Ideal for entertaining the kitchen and family room offer a desirable open concept. Perfect for staying warm & cozy on those cooler nights is the brick surround gas fireplace found in the family room. Completing the first floor is the powder room and large laundry room/mudroom equipped with plenty of storage shelves. The 2nd floor features a spacious master bedroom that promises not to disappoint, with a massive closet and additional office space or sitting area. Master en suite boasts a large tiled soaker tub and shower stall. There's also 3 additional spacious bedrooms and full bath. All brand-new carpet throughout the family room, 2nd floor, and basement. Wait until you see the finished basement offering an additional 585 sq. ft. of finished space with recessed lighting and still plenty of storage space. Large freshly stained deck looks over the serene flat back yard great for your summer cook outs. Completing this home is the oversized 2 car garage with offset storage area. This home is a commuter's dream with easy access to 309 and 476.
This property is off market, which means it's not currently listed for sale or rent on Zillow. This may be different from what's available on other websites or public sources.

