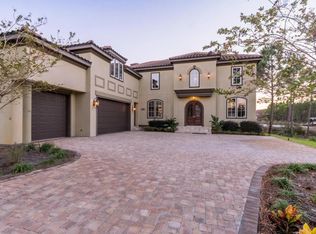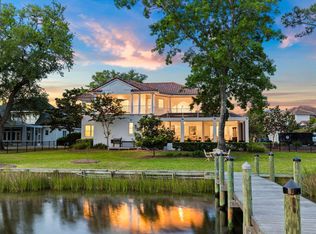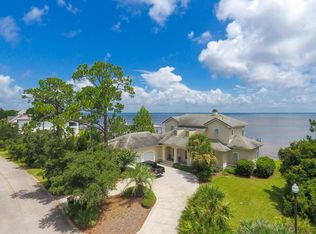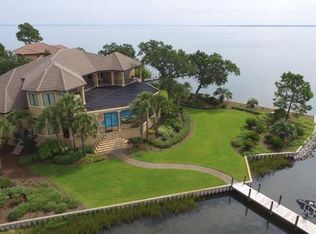Sold for $2,100,000 on 10/22/25
$2,100,000
1780 Driftwood Point Rd, Santa Rosa Beach, FL 32459
4beds
3,202sqft
Single Family Residence
Built in 2002
0.5 Acres Lot
$2,093,400 Zestimate®
$656/sqft
$5,416 Estimated rent
Home value
$2,093,400
$1.88M - $2.34M
$5,416/mo
Zestimate® history
Loading...
Owner options
Explore your selling options
What's special
Experience the serenity of waterfront living at it's finest. Located in beautiful Grand Cove, a private community within Greater Driftwood Estates, less than 4 min. from Grand Blvd and 3 min. from Sacred Heart Hospital. Less than 1 mile from Burnt Pines GC. Brand new roof. Seawall rebuilt 2 years ago. 25' covered lit dock built in 2020 and warranted by Frank Davis. Boatlift holds 8K Lbs. Water is never less than 4'. Spacious 3 car garage with a finished floor. Large high quality cabinets and vaulted ceilings. Beautiful gas fireplace. 4 spacious bedrooms and baths. .Beautiful screened in swimming pool, betw deck resurfaced 18 months ago. 2 hot water heaters. a large dock with fish cleaning station, a covered boat lift for a 25ft boat and mooring for larger boats. Must see to appreciate
Zillow last checked: 8 hours ago
Listing updated: October 24, 2025 at 03:55am
Listed by:
Douglas S Myers 813-494-3642,
Dalton Wade Inc
Bought with:
James D Fish, 3483494
Compass
Source: ECAOR,MLS#: 988234 Originating MLS: Emerald Coast
Originating MLS: Emerald Coast
Facts & features
Interior
Bedrooms & bathrooms
- Bedrooms: 4
- Bathrooms: 3
- Full bathrooms: 3
Primary bedroom
- Features: MBed First Floor, Walk-In Closet(s), MBed Waterfront
- Level: First
Primary bathroom
- Features: Double Vanity, Soaking Tub, MBath Separate Shwr, Walk-In Closet(s)
Kitchen
- Level: First
Living room
- Level: First
Heating
- Electric
Cooling
- AC - 2 or More, Electric, Ceiling Fan(s), Roof Vent
Appliances
- Included: Disposal, Dryer, Freezer, Microwave, Range Hood, Refrigerator, Refrigerator W/IceMk, Gas Range, Washer, Electric Water Heater, Tankless Water Heater, Water Heater - Two +
- Laundry: Washer/Dryer Hookup, Laundry Room
Features
- Breakfast Bar, Cathedral Ceiling(s), Vaulted Ceiling(s), Kitchen Island, Recessed Lighting, Bedroom, Den, Dining Area, Full Bathroom, Kitchen, Living Room, Master Bathroom, Master Bedroom
- Flooring: Vinyl
- Windows: Bay Window(s), Window Treatmnt Some
- Has fireplace: Yes
- Fireplace features: Fireplace, Gas, Outside
- Common walls with other units/homes: No Common Walls
Interior area
- Total structure area: 3,202
- Total interior livable area: 3,202 sqft
Property
Parking
- Total spaces: 10
- Parking features: Boat, Covered, Garage, Attached, Oversized
- Attached garage spaces: 3
- Has uncovered spaces: Yes
Features
- Stories: 2
- Patio & porch: Porch
- Exterior features: Balcony, Boat Slip, Boatlift, Dock, Outdoor Shower, Sprinkler System
- Has private pool: Yes
- Pool features: Private, Heated, In Ground
- Has spa: Yes
- Spa features: MBath Whirlpool
- Has view: Yes
- View description: Bay
- Has water view: Yes
- Water view: Bay
- Waterfront features: Bay, Shore - Seawall, Waterfront
- Frontage type: Water
- Frontage length: Water: 70
Lot
- Size: 0.50 Acres
- Dimensions: 20,734 Sq. Ft. / 1,926 SqM
- Features: Controlled Access, Bulkhead/Seawall, Covenants, Cul-De-Sac, Dead End, Flood Insurance Req, Within 1/2 Mile to Water
Details
- Parcel number: 112S214201000J0170
- Lease amount: $0
- Zoning description: City,Resid Single Family
- Special conditions: Accept Backup Offers
Construction
Type & style
- Home type: SingleFamily
- Architectural style: Contemporary
- Property subtype: Single Family Residence
Materials
- Brick, Stucco
- Foundation: Slab
- Roof: Roof Composite Shngl
Condition
- Construction Complete
- Year built: 2002
Utilities & green energy
- Sewer: Public Sewer
- Water: Public
- Utilities for property: Electricity Connected, Natural Gas Connected, Phone Connected, Cable Connected
Community & neighborhood
Security
- Security features: Security System, Smoke Detector(s)
Community
- Community features: Fishing, Gated, Pool, TV Cable
Location
- Region: Santa Rosa Beach
- Subdivision: Grand Cove In Driftwood Estates
Other
Other facts
- Listing terms: Conventional,FHA,VA Loan
Price history
| Date | Event | Price |
|---|---|---|
| 10/22/2025 | Sold | $2,100,000-15.7%$656/sqft |
Source: | ||
| 4/10/2025 | Price change | $2,490,000-3.9%$778/sqft |
Source: | ||
| 9/17/2024 | Price change | $2,590,000-7.5%$809/sqft |
Source: | ||
| 7/25/2024 | Listed for sale | $2,799,000+19.6%$874/sqft |
Source: | ||
| 5/15/2024 | Listing removed | -- |
Source: | ||
Public tax history
| Year | Property taxes | Tax assessment |
|---|---|---|
| 2024 | $11,797 +50.4% | $1,291,519 +43.2% |
| 2023 | $7,845 +1.1% | $901,723 +3% |
| 2022 | $7,759 -1.3% | $875,459 +3% |
Find assessor info on the county website
Neighborhood: 32459
Nearby schools
GreatSchools rating
- 9/10Van R. Butler Elementary SchoolGrades: K-5Distance: 4.4 mi
- 8/10Emerald Coast Middle SchoolGrades: 6-8Distance: 12 mi
- 8/10South Walton High SchoolGrades: 9-12Distance: 7.7 mi
Schools provided by the listing agent
- Elementary: Van R Butler
- Middle: Emerald Coast
- High: South Walton
Source: ECAOR. This data may not be complete. We recommend contacting the local school district to confirm school assignments for this home.
Sell for more on Zillow
Get a free Zillow Showcase℠ listing and you could sell for .
$2,093,400
2% more+ $41,868
With Zillow Showcase(estimated)
$2,135,268


