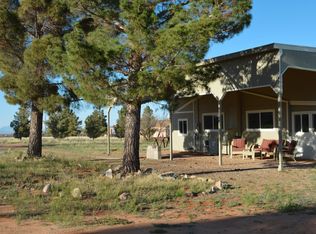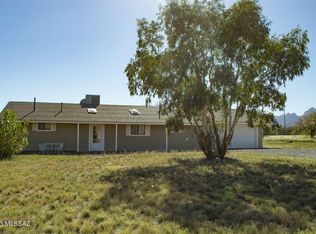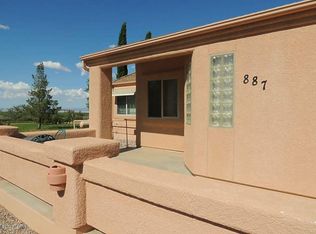Beautiful and spacious custom territorial home. Spectacular views to the east and west. Many upgrades including new roof with warranty, two new 40 gallon water heaters, new well pressure tank, electric gate opener, new paint, dual pane windows and more. 1500 sq ft covered patio with built-in bar perfect for entertaining and enjoying the view. Fully fenced with room for horses, pets, small farm and gardening. 20 X 30 steel building. Tons of inside and outside storage. Screened-in Arizona Room and a front entrance courtyard. Vineyards and orchards nearby. 8 miles to Sunsites for many conveniences, less than 30 minutes to Benson or Willcox and an hour to Tucson. Move in ready!
This property is off market, which means it's not currently listed for sale or rent on Zillow. This may be different from what's available on other websites or public sources.



