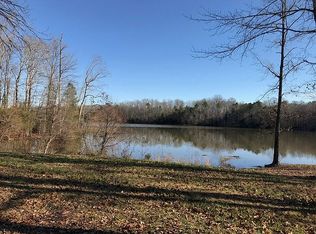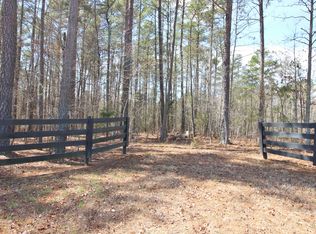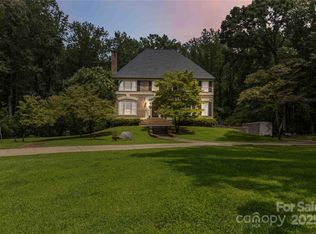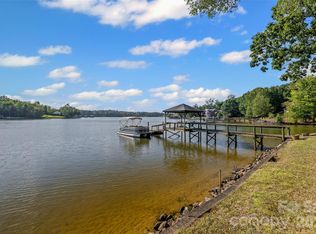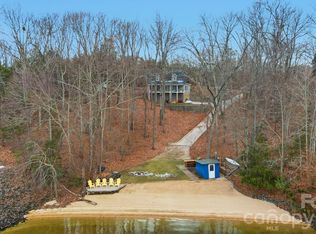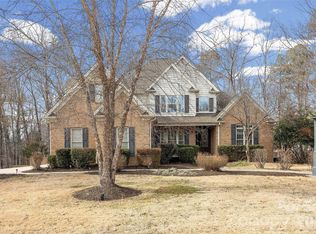PUBLIC REMARKS:
Horse Property Goals, Unlocked:
Set on 12.83 rolling acres with sweeping views of Lake Caldwell, this equestrian estate is the total package—designed for horse people who want it all. Ride, train, and entertain from your own backyard with a 60’ x 120’ arena, a 4-stall shed row barn with tack and feed storage complete with power, water! The front & rear overhangs coupled with numerous fans, create that perfect airflow and shade for your equine friends. The ample tractor, equipment and hay storage in the 19’ x 24’ detached garage with large overhang is an added bonus for your farm needs. Two lush pastures are enclosed with 3 board fence with ample water spigots.
The main home, remodeled inside and out in 2020, overlooks the lake with a heated inground gunite saltwater pool surrounded by a spacious pool deck and patio with a built-in natural gas grill, setting the stage for effortless entertaining and unforgettable sunset evenings. The rear of the home features a back deck with pergola, the perfect spot to sip your coffee while watching horses graze in the pastures or watching your dogs play in the fenced in backyard. The interior is thoughtfully designed with quality finishes such as custom cabinetry and beautiful millwork throughout. All closets have California closet systems installed for an extra touch of luxury. Large mudroom for those dirty days working on the farm. Dining area is spacious enough for a large dining table for your family meals, with a nice open flow to the living area. Kitchen appliances are like new, including a gas range for your chef of the family.
A 1,200 sq ft guest house offers ideal space for trainers, caretakers, multigenerational living, or income potential. This home was built in 2020 and completed with front and back composite decks for relaxing and less maintenance.
The massive 2534 sq ft climate-controlled workshop is a standout—complete with an entertainment room, kitchenette and two half baths. The perfect man cave, multi purpose hobby shop or working farm office. Wired with 220 AMP power and plumbed for hot and cold water, this building is perfect for its next job whatever it may be!
Behind the shop you will find the 60' x 120' sand arena with board fencing where onlookers can watch on from the observation deck or from inside the entertainment room.
For those dreaming of a self-sustained farm lifestyle, the homesteading amenities are exceptional: a 28’ x 20’ wired and plumbed greenhouse with raised beds and planting tables, a thriving garden area with numerous outdoor raised beds, fruit trees, and an 8-foot deer fence—ready for year-round growing.
Add in a boathouse and dock, gated entry, fully concrete driveway, and NO HOA, and you’ve got a property that works as hard as you do while living like a private retreat.
Ride & Train at home. Grow your own. Entertain in style.
This is the kind of place equestrians or farm dreamers wait years to find.
*** Lake Caldwell is currently drained by the City/County. Discussion for repair and restoration are in the works.
Active
Price cut: $25K (2/5)
$1,325,000
1780 Sierra Rd, York, SC 29745
6beds
3,286sqft
Est.:
Single Family Residence
Built in 1996
12.83 Acres Lot
$1,269,300 Zestimate®
$403/sqft
$-- HOA
What's special
- 39 days |
- 4,038 |
- 221 |
Zillow last checked: 8 hours ago
Listing updated: February 05, 2026 at 02:24pm
Listing Provided by:
Monica Faulkner MonicaMovesYou@gmail.com,
EXP Realty LLC Rock Hill
Source: Canopy MLS as distributed by MLS GRID,MLS#: 4335918
Tour with a local agent
Facts & features
Interior
Bedrooms & bathrooms
- Bedrooms: 6
- Bathrooms: 4
- Full bathrooms: 4
- Main level bedrooms: 3
Primary bedroom
- Features: Built-in Features, Ceiling Fan(s), En Suite Bathroom, Vaulted Ceiling(s)
- Level: Main
Heating
- Central, Natural Gas
Cooling
- Central Air, Electric
Appliances
- Included: Microwave, Exhaust Hood, Filtration System, Gas Range, Gas Water Heater, Oven, Refrigerator with Ice Maker, Self Cleaning Oven, Tankless Water Heater, Washer/Dryer
- Laundry: Electric Dryer Hookup, Mud Room
Features
- Total Primary Heated Living Area: 2070
- Flooring: Tile, Vinyl
- Doors: French Doors, Pocket Doors
- Windows: Insulated Windows
- Has basement: No
- Attic: Pull Down Stairs
Interior area
- Total structure area: 2,070
- Total interior livable area: 3,286 sqft
- Finished area above ground: 2,070
- Finished area below ground: 0
Video & virtual tour
Property
Parking
- Total spaces: 2
- Parking features: Driveway, Attached Garage, Detached Garage, Garage Faces Side, Garage on Main Level
- Attached garage spaces: 2
- Has uncovered spaces: Yes
Features
- Levels: One
- Stories: 1
- Patio & porch: Covered, Deck, Front Porch, Patio, Rear Porch
- Exterior features: Livestock Run In, Outdoor Kitchen, Other - See Remarks
- Pool features: Heated, In Ground, Salt Water
- Fencing: Fenced,Cross Fenced,Wood
- On waterfront: Yes
- Waterfront features: Covered structure, Dock, Waterfront
- Body of water: Caldwell Lake
Lot
- Size: 12.83 Acres
- Features: Orchard(s), Pasture
Details
- Additional structures: Boat House, Barn(s), Greenhouse, Hay Storage, Outbuilding, Shed(s), Workshop, Other
- Parcel number: 2470000006
- Zoning: AGC
- Special conditions: Standard
- Other equipment: Generator, Surround Sound
- Horse amenities: Arena, Barn, Boarding Facilities, Equestrian Facilities, Hay Storage, Paddocks, Pasture, Stable(s), Tack Room, Trailer Storage, Other - See Remarks
Construction
Type & style
- Home type: SingleFamily
- Architectural style: Ranch
- Property subtype: Single Family Residence
Materials
- Vinyl
- Foundation: Crawl Space
Condition
- New construction: No
- Year built: 1996
Utilities & green energy
- Sewer: Septic Installed
- Water: Well
- Utilities for property: Underground Power Lines
Community & HOA
Community
- Security: Carbon Monoxide Detector(s), Smoke Detector(s)
- Subdivision: NONE
Location
- Region: York
Financial & listing details
- Price per square foot: $403/sqft
- Tax assessed value: $690,750
- Date on market: 1/14/2026
- Cumulative days on market: 158 days
- Listing terms: Cash,Conventional
- Road surface type: Concrete, Paved
Estimated market value
$1,269,300
$1.21M - $1.33M
$3,218/mo
Price history
Price history
| Date | Event | Price |
|---|---|---|
| 2/5/2026 | Price change | $1,325,000-1.9%$403/sqft |
Source: | ||
| 1/15/2026 | Listed for sale | $1,350,000-1.8%$411/sqft |
Source: | ||
| 12/2/2025 | Listing removed | $1,375,000$418/sqft |
Source: | ||
| 10/12/2025 | Price change | $1,375,000-3.5%$418/sqft |
Source: | ||
| 7/1/2025 | Price change | $1,425,000-5%$434/sqft |
Source: | ||
| 6/5/2025 | Price change | $1,499,900-4.8%$456/sqft |
Source: | ||
| 5/5/2025 | Listed for sale | $1,575,000+158.2%$479/sqft |
Source: | ||
| 8/29/2018 | Sold | $610,000+1.7%$186/sqft |
Source: | ||
| 8/7/2018 | Pending sale | $599,900$183/sqft |
Source: Keller Williams Realty Fort Mill #3410850 Report a problem | ||
| 7/16/2018 | Price change | $599,900-11.1%$183/sqft |
Source: Keller Williams Realty Fort Mill #3410850 Report a problem | ||
| 4/21/2018 | Listed for sale | $675,000$205/sqft |
Source: Keller Williams Realty Fort Mill #3325482 Report a problem | ||
| 1/5/2018 | Listing removed | $675,000$205/sqft |
Source: Fort Mill #3325482 Report a problem | ||
| 11/1/2017 | Listed for sale | $675,000-20.6%$205/sqft |
Source: Fort Mill #3325482 Report a problem | ||
| 8/26/2016 | Listing removed | $850,000$259/sqft |
Source: Owner #24079140 Report a problem | ||
| 7/25/2016 | Listed for sale | $850,000+123.7%$259/sqft |
Source: Owner #24079140 Report a problem | ||
| 1/21/2011 | Listing removed | $379,900+12.1%$116/sqft |
Source: Carolina Farms & Estates LLC #874853 Report a problem | ||
| 5/27/2010 | Sold | $339,000-10.8%$103/sqft |
Source: Public Record Report a problem | ||
| 7/25/2009 | Listed for sale | $379,900+18.7%$116/sqft |
Source: Carolina Farms & Estates, LLC #874853 Report a problem | ||
| 12/15/2008 | Sold | $320,000$97/sqft |
Source: Public Record Report a problem | ||
Public tax history
Public tax history
| Year | Property taxes | Tax assessment |
|---|---|---|
| 2025 | -- | $12,862 -6.4% |
| 2024 | $2,511 -1.7% | $13,747 |
| 2023 | $2,554 +0.3% | $13,747 |
| 2022 | $2,547 +2870.3% | $13,747 +14% |
| 2021 | $86 | $12,056 |
| 2020 | -- | $12,056 -35.6% |
| 2019 | -- | $18,707 -46.1% |
| 2018 | -- | $34,692 +426.3% |
| 2017 | $847 | $6,592 |
| 2016 | $847 | $6,592 |
| 2014 | $847 | $6,592 -13.4% |
| 2013 | $847 | $7,612 |
| 2012 | -- | $7,612 -59.4% |
| 2010 | -- | $18,732 +57.6% |
| 2009 | -- | $11,886 +49.8% |
| 2008 | -- | $7,936 +35.4% |
| 2007 | -- | $5,859 |
| 2006 | -- | $5,859 +12.3% |
| 2005 | -- | $5,219 |
| 2004 | -- | $5,219 |
| 2003 | -- | $5,219 |
| 2002 | -- | $5,219 |
| 2001 | -- | $5,219 +24.4% |
| 2000 | -- | $4,195 |
Find assessor info on the county website
BuyAbility℠ payment
Est. payment
$7,418/mo
Principal & interest
$6833
Property taxes
$585
Climate risks
Neighborhood: 29745
Nearby schools
GreatSchools rating
- 6/10Cotton Belt Elementary SchoolGrades: PK-4Distance: 2.4 mi
- 3/10York Middle SchoolGrades: 7-8Distance: 3.3 mi
- 5/10York Comprehensive High SchoolGrades: 9-12Distance: 4.1 mi
Schools provided by the listing agent
- Elementary: Cottonbelt
- Middle: York Intermediate
- High: York Comprehensive
Source: Canopy MLS as distributed by MLS GRID. This data may not be complete. We recommend contacting the local school district to confirm school assignments for this home.
