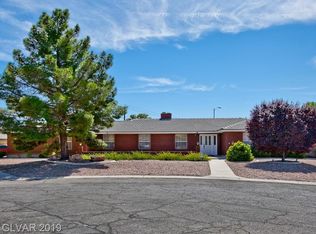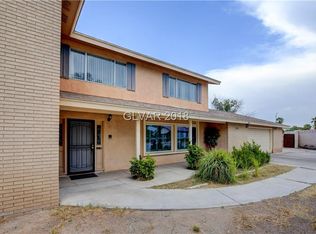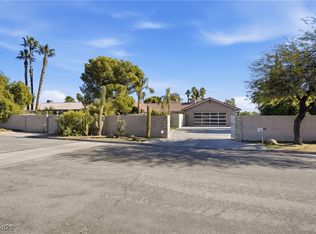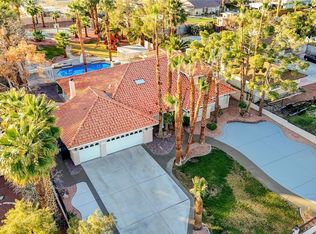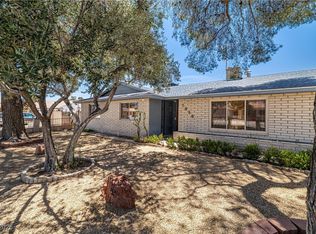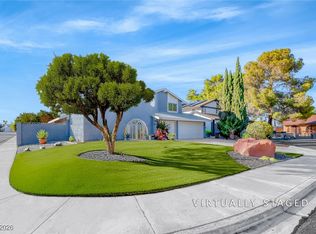Luxury 1-Story Ranch Estate w/Modern Casita & Resort Backyard and comes with Solar!
Sprawling ranch on ½ acre w/RV parking, fully remodeled & available furnished by sep. agreement. Was a high-end 31+ day Airbnb, owner spared no expense w/luxury upgrades incl. a modern casita w/stylish decor adding an additional 576 Sq. Ft. and brand new in ground pool/spa and equipment.
Backyard is an entertainer’s dream w/lush trees, new heated pool & spa, Alumawood-covered lounge area, & low-maintenance landscaping. Inside, a grand foyer leads to a flowing floor plan w/ formal living rm w/hearth & fireplace + a spacious family rm w/bar & 2nd fireplace.
Home offers 5 beds, 4 baths, & a converted guest house, blending elegance & comfort. A turnkey furnished retreat or forever home—experience resort-style living!
Active
$899,999
1780 Westwind Rd, Las Vegas, NV 89146
5beds
3,888sqft
Est.:
Single Family Residence
Built in 1979
0.51 Acres Lot
$880,200 Zestimate®
$231/sqft
$-- HOA
What's special
Rv parkingModern casitaLow-maintenance landscapingLuxury upgradesAlumawood-covered lounge areaLush treesHearth and fireplace
- 117 days |
- 4,418 |
- 196 |
Zillow last checked: 8 hours ago
Listing updated: February 09, 2026 at 11:06am
Listed by:
Gisela Galvan S.0032250 702-360-2030,
RE/MAX CENTRAL
Source: LVR,MLS#: 2732815 Originating MLS: Greater Las Vegas Association of Realtors Inc
Originating MLS: Greater Las Vegas Association of Realtors Inc
Tour with a local agent
Facts & features
Interior
Bedrooms & bathrooms
- Bedrooms: 5
- Bathrooms: 4
- Full bathrooms: 2
- 3/4 bathrooms: 2
Heating
- Central, Electric, Multiple Heating Units, Solar
Cooling
- Central Air, Electric
Appliances
- Included: Built-In Electric Oven, Dryer, Electric Cooktop, Electric Water Heater, Disposal, Microwave, Refrigerator, Washer
- Laundry: Electric Dryer Hookup, Main Level, Laundry Room
Features
- Bedroom on Main Level, Ceiling Fan(s), Primary Downstairs, Window Treatments
- Flooring: Laminate, Tile
- Windows: Blinds, Window Treatments
- Number of fireplaces: 2
- Fireplace features: Family Room, Living Room, Wood Burning
Interior area
- Total structure area: 3,312
- Total interior livable area: 3,888 sqft
Video & virtual tour
Property
Parking
- Parking features: Open, RV Hook-Ups, RV Gated, RV Access/Parking
- Has uncovered spaces: Yes
Features
- Stories: 1
- Patio & porch: Covered, Patio
- Exterior features: Circular Driveway, Courtyard, Patio, Private Yard
- Has private pool: Yes
- Pool features: Heated, In Ground, Private, Pool/Spa Combo, Waterfall
- Has spa: Yes
- Spa features: In Ground
- Fencing: Block,Full,RV Gate,Wrought Iron
- Has view: Yes
- View description: Mountain(s)
Lot
- Size: 0.51 Acres
- Features: 1/4 to 1 Acre Lot, Cul-De-Sac, Desert Landscaping, Irregular Lot, Landscaped, Rocks, Synthetic Grass, Trees
Details
- Additional structures: Guest House
- Parcel number: 16301208010
- Zoning description: Single Family
- Horse amenities: None
Construction
Type & style
- Home type: SingleFamily
- Architectural style: One Story
- Property subtype: Single Family Residence
Materials
- Frame, Stucco
- Roof: Pitched,Tile
Condition
- Resale
- Year built: 1979
Utilities & green energy
- Electric: Photovoltaics Third-Party Owned
- Sewer: Public Sewer
- Water: Public
- Utilities for property: Underground Utilities
Green energy
- Energy efficient items: Solar Panel(s)
- Energy generation: Solar
Community & HOA
Community
- Subdivision: LAS VEGAS #3 Lewis Homes
HOA
- Has HOA: No
- Amenities included: None, RV Parking
Location
- Region: Las Vegas
Financial & listing details
- Price per square foot: $231/sqft
- Tax assessed value: $390,686
- Annual tax amount: $5,227
- Date on market: 11/5/2025
- Listing agreement: Exclusive Right To Sell
- Listing terms: Cash,Conventional,FHA,VA Loan
- Ownership: Single Family Residential
Estimated market value
$880,200
$836,000 - $924,000
$4,748/mo
Price history
Price history
| Date | Event | Price |
|---|---|---|
| 1/24/2026 | Listed for sale | $899,999$231/sqft |
Source: | ||
| 12/10/2025 | Contingent | $899,999$231/sqft |
Source: | ||
| 11/6/2025 | Listed for sale | $899,999-5.3%$231/sqft |
Source: | ||
| 11/4/2025 | Listing removed | $949,999$244/sqft |
Source: | ||
| 9/25/2025 | Listed for sale | $949,999$244/sqft |
Source: | ||
| 9/23/2025 | Contingent | $949,999$244/sqft |
Source: | ||
| 8/16/2025 | Price change | $949,999-5%$244/sqft |
Source: | ||
| 6/17/2025 | Price change | $999,999-4.8%$257/sqft |
Source: | ||
| 4/14/2025 | Price change | $1,050,000-12.5%$270/sqft |
Source: | ||
| 3/30/2025 | Price change | $1,199,9990%$309/sqft |
Source: | ||
| 2/9/2025 | Listed for sale | $1,200,000+71.4%$309/sqft |
Source: | ||
| 12/19/2024 | Listing removed | $5,500$1/sqft |
Source: LVR #2609367 Report a problem | ||
| 8/16/2024 | Listed for rent | $5,500$1/sqft |
Source: LVR #2609367 Report a problem | ||
| 9/8/2021 | Listing removed | -- |
Source: | ||
| 9/7/2021 | Listed for sale | $699,999$180/sqft |
Source: | ||
| 6/10/2021 | Listing removed | -- |
Source: | ||
| 5/26/2021 | Listed for sale | $699,999+21.7%$180/sqft |
Source: | ||
| 10/15/2019 | Sold | $575,000$148/sqft |
Source: | ||
| 8/31/2019 | Pending sale | $575,000$148/sqft |
Source: Platinum R.E. Professionals #2067473 Report a problem | ||
| 7/19/2019 | Price change | $575,000-1.7%$148/sqft |
Source: Platinum R.E. Professionals #2067473 Report a problem | ||
| 4/22/2019 | Price change | $585,000-2.3%$150/sqft |
Source: Platinum R.E. Professionals #2067473 Report a problem | ||
| 2/7/2019 | Listed for sale | $599,000+39.3%$154/sqft |
Source: Platinum R.E. Professionals #2067473 Report a problem | ||
| 11/29/2018 | Sold | $430,000$111/sqft |
Source: Public Record Report a problem | ||
| 7/24/2018 | Sold | $430,000-2.3%$111/sqft |
Source: | ||
| 7/9/2018 | Listed for sale | $440,000$113/sqft |
Source: Realty ONE Group, Inc #1995608 Report a problem | ||
| 5/26/2018 | Pending sale | $440,000$113/sqft |
Source: Realty ONE Group, Inc #1995608 Report a problem | ||
Public tax history
Public tax history
| Year | Property taxes | Tax assessment |
|---|---|---|
| 2025 | $5,227 +41.9% | $136,740 -3.5% |
| 2024 | $3,684 +8% | $141,719 +7.5% |
| 2023 | $3,411 +8% | $131,844 +13.9% |
| 2022 | $3,159 +5.6% | $115,745 +1.6% |
| 2021 | $2,990 +6.7% | $113,903 +5.6% |
| 2020 | $2,802 +4.8% | $107,905 +6.8% |
| 2019 | $2,674 +6.9% | $101,052 |
| 2018 | $2,501 | $101,052 -2.1% |
| 2017 | $2,501 | $103,171 +11.6% |
| 2016 | $2,501 +3.2% | $92,418 +4.1% |
| 2015 | $2,423 | $88,819 +2.8% |
| 2014 | $2,423 | $86,369 |
| 2013 | -- | $86,369 -2.4% |
| 2012 | -- | $88,531 -0.9% |
| 2011 | -- | $89,307 -4.9% |
| 2010 | -- | $93,928 -11.9% |
| 2009 | -- | $106,558 |
| 2008 | -- | $106,558 -26.8% |
| 2007 | -- | $145,486 +0.6% |
| 2006 | -- | $144,683 +52.2% |
| 2005 | -- | $95,060 +15.1% |
| 2004 | -- | $82,558 +1.2% |
| 2003 | -- | $81,575 +1.7% |
| 2002 | -- | $80,200 +10.9% |
| 2001 | -- | $72,350 |
Find assessor info on the county website
BuyAbility℠ payment
Est. payment
$4,640/mo
Principal & interest
$4273
Property taxes
$367
Climate risks
Neighborhood: Buffalo
Nearby schools
GreatSchools rating
- 4/10Doris Hancock Elementary SchoolGrades: PK-5Distance: 0.2 mi
- 6/10Hyde Park Middle SchoolGrades: 6-8Distance: 1.5 mi
- 3/10Bonanza High SchoolGrades: 9-12Distance: 1.1 mi
Schools provided by the listing agent
- Elementary: Hancock, Doris,Hancock, Doris
- Middle: Hyde Park
- High: Bonanza
Source: LVR. This data may not be complete. We recommend contacting the local school district to confirm school assignments for this home.
