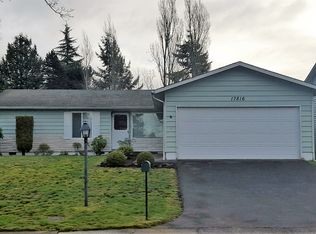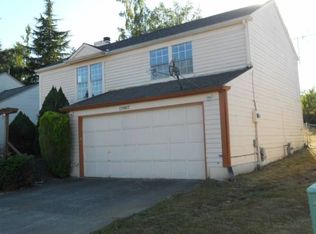In the heart of Benson Hill - Wonderful 4 bedroom 2.25 bath home with beautifully landscaped yard with garden beds and storage shed. Spacious kitchen with plenty of cabinet and counter space access directly to the huge deck perfect for entertaining. Great floor plan with lots of light and room for everyone. New roof, windows and gorgeous laminate flooring in the kitchen and dining area. Conveniently close to shopping, dining and freeway. This lovely home is ready for its new chapter.
This property is off market, which means it's not currently listed for sale or rent on Zillow. This may be different from what's available on other websites or public sources.


