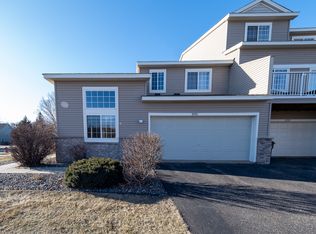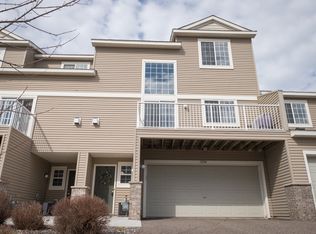Closed
$295,000
17800 Elm Rd N, Maple Grove, MN 55311
3beds
1,500sqft
Townhouse Side x Side
Built in 2005
0.73 Acres Lot
$307,000 Zestimate®
$197/sqft
$2,229 Estimated rent
Home value
$307,000
$292,000 - $322,000
$2,229/mo
Zestimate® history
Loading...
Owner options
Explore your selling options
What's special
Beautiful end unit townhome that has been impeccably maintained by original owners. Centrally located in the SW corner of Maple Grove down the road from Wayzata HS, blocks to a renovated new park and walking distance to HyVee. Main level welcomes you with luxury vinyl wood flooring, living room with gas fireplace and surround sound speakers, informal dining room with sliding door to your private patio, oversized kitchen with ample cabinet space, newer appliances, laundry room and powder bath. Upstairs has 3 bedrooms and a loft that is perfect for an at home office. The primary bedroom is very spacious with a walk in closet and private bathroom. The full bathroom upstairs has a separate shower and whirpool tub. New furnace and AC in 2022, newer water heater, softener, washer, dryer and brand new garage door opener.
Zillow last checked: 8 hours ago
Listing updated: May 06, 2025 at 04:51am
Listed by:
Meaghan M McPherson 763-221-2221,
eXp Realty,
Jennifer A McPherson 763-202-6420
Bought with:
Sara R Melby
eXp Realty
BROWN & Co Residential
Source: NorthstarMLS as distributed by MLS GRID,MLS#: 6499960
Facts & features
Interior
Bedrooms & bathrooms
- Bedrooms: 3
- Bathrooms: 3
- Full bathrooms: 1
- 3/4 bathrooms: 1
- 1/2 bathrooms: 1
Bedroom 1
- Level: Upper
- Area: 180 Square Feet
- Dimensions: 15x12
Bedroom 2
- Level: Upper
- Area: 117 Square Feet
- Dimensions: 13x9
Bedroom 3
- Level: Upper
- Area: 156 Square Feet
- Dimensions: 12x13
Dining room
- Level: Main
- Area: 130 Square Feet
- Dimensions: 13x10
Kitchen
- Level: Main
- Area: 156 Square Feet
- Dimensions: 13x12
Laundry
- Level: Main
- Area: 54 Square Feet
- Dimensions: 6x9
Living room
- Level: Main
- Area: 260 Square Feet
- Dimensions: 20x13
Heating
- Forced Air, Fireplace(s)
Cooling
- Central Air
Appliances
- Included: Dishwasher, Disposal, Dryer, Microwave, Range, Refrigerator, Stainless Steel Appliance(s), Washer
Features
- Basement: None
- Number of fireplaces: 1
- Fireplace features: Gas, Living Room
Interior area
- Total structure area: 1,500
- Total interior livable area: 1,500 sqft
- Finished area above ground: 1,500
- Finished area below ground: 0
Property
Parking
- Total spaces: 2
- Parking features: Attached, Asphalt, Garage Door Opener
- Attached garage spaces: 2
- Has uncovered spaces: Yes
- Details: Garage Dimensions (20x18)
Accessibility
- Accessibility features: None
Features
- Levels: Two
- Stories: 2
- Patio & porch: Patio
- Fencing: None
Lot
- Size: 0.73 Acres
- Features: Wooded
Details
- Foundation area: 672
- Parcel number: 3111922140154
- Zoning description: Residential-Single Family
Construction
Type & style
- Home type: Townhouse
- Property subtype: Townhouse Side x Side
- Attached to another structure: Yes
Materials
- Brick/Stone, Vinyl Siding
- Roof: Asphalt
Condition
- Age of Property: 20
- New construction: No
- Year built: 2005
Utilities & green energy
- Gas: Natural Gas
- Sewer: City Sewer/Connected
- Water: City Water/Connected
Community & neighborhood
Location
- Region: Maple Grove
- Subdivision: Cic 1159 Fieldstone Lodges
HOA & financial
HOA
- Has HOA: Yes
- HOA fee: $320 monthly
- Services included: Maintenance Structure, Hazard Insurance, Lawn Care, Maintenance Grounds, Professional Mgmt, Trash, Shared Amenities, Snow Removal, Water
- Association name: Gassen
- Association phone: 952-922-5575
Other
Other facts
- Road surface type: Paved
Price history
| Date | Event | Price |
|---|---|---|
| 6/11/2024 | Listing removed | -- |
Source: Zillow Rentals Report a problem | ||
| 6/1/2024 | Listed for rent | $2,425$2/sqft |
Source: Zillow Rentals Report a problem | ||
| 4/30/2024 | Sold | $295,000-3.3%$197/sqft |
Source: | ||
| 4/12/2024 | Pending sale | $305,000$203/sqft |
Source: | ||
| 4/1/2024 | Price change | $305,000-3.2%$203/sqft |
Source: | ||
Public tax history
| Year | Property taxes | Tax assessment |
|---|---|---|
| 2025 | $3,378 -1.8% | $306,700 +4.4% |
| 2024 | $3,440 +1.1% | $293,900 -2.4% |
| 2023 | $3,402 +15.2% | $301,200 -1.6% |
Find assessor info on the county website
Neighborhood: 55311
Nearby schools
GreatSchools rating
- 8/10Basswood Elementary SchoolGrades: PK-5Distance: 1.4 mi
- 6/10Maple Grove Middle SchoolGrades: 6-8Distance: 3.8 mi
- 10/10Maple Grove Senior High SchoolGrades: 9-12Distance: 4.7 mi
Get a cash offer in 3 minutes
Find out how much your home could sell for in as little as 3 minutes with a no-obligation cash offer.
Estimated market value$307,000
Get a cash offer in 3 minutes
Find out how much your home could sell for in as little as 3 minutes with a no-obligation cash offer.
Estimated market value
$307,000

