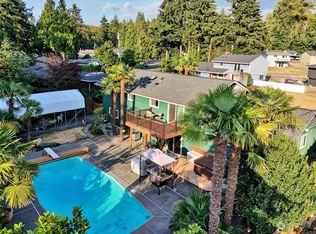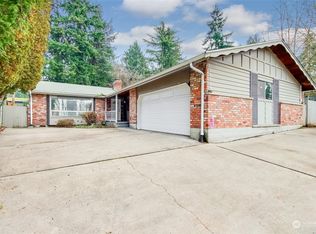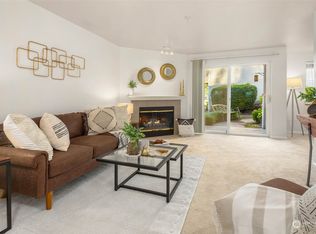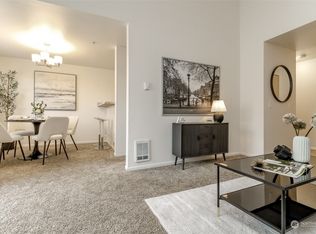Sold
Listed by:
Tiffany R. Bowen,
Blue Emerald Real Estate Co.
Bought with: eXp Realty
$705,000
17803 98th Avenue S, Renton, WA 98055
4beds
2,270sqft
Single Family Residence
Built in 1964
10,315.01 Square Feet Lot
$689,300 Zestimate®
$311/sqft
$2,931 Estimated rent
Home value
$689,300
$641,000 - $744,000
$2,931/mo
Zestimate® history
Loading...
Owner options
Explore your selling options
What's special
Have you been dreaming of living among the treetops yet need the amenities & convenience Talbot Hill has to offer? Don't miss your chance! Start your every day, inside or out, in the privacy of your own flora encompassed estate. Space well utilized in every direction! Abundant fully-fenced backyard, includes RV/Boat Parking. Enjoy the covered concrete patio off the basement suite which has plumbing beyond the current laundry and bathroom, as well as a living and bedroom! Want more covered outdoor areas, for picnic & play? It's here! Huge upstairs covered deck off dinning & living rooms. The 3 car+ carport, ideal for chalk & bikes, with rain. Upstairs houses 3 more bdrms, 2 baths, dining, kitchen and another living room! Corner lot zoned R8.
Zillow last checked: 8 hours ago
Listing updated: June 10, 2024 at 09:27am
Offers reviewed: May 14
Listed by:
Tiffany R. Bowen,
Blue Emerald Real Estate Co.
Bought with:
Haily Phan, 112613
eXp Realty
Source: NWMLS,MLS#: 2234680
Facts & features
Interior
Bedrooms & bathrooms
- Bedrooms: 4
- Bathrooms: 3
- Full bathrooms: 1
- 3/4 bathrooms: 1
- 1/2 bathrooms: 1
- Main level bathrooms: 2
- Main level bedrooms: 3
Primary bedroom
- Level: Main
Bedroom
- Level: Main
Bedroom
- Level: Lower
Bedroom
- Level: Main
Bathroom full
- Level: Main
Bathroom three quarter
- Level: Main
Other
- Level: Lower
Dining room
- Level: Main
Entry hall
- Level: Split
Family room
- Level: Lower
Kitchen with eating space
- Level: Main
Living room
- Level: Main
Utility room
- Level: Lower
Heating
- Fireplace(s), Forced Air
Cooling
- None
Appliances
- Included: Dishwashers_, Refrigerators_, StovesRanges_, Dishwasher(s), Refrigerator(s), Stove(s)/Range(s), Water Heater: Gas, Water Heater Location: Utility Rm/Basement
Features
- Bath Off Primary, Ceiling Fan(s), Dining Room
- Flooring: Hardwood, Slate, Vinyl, Carpet
- Windows: Double Pane/Storm Window, Skylight(s)
- Basement: Daylight,Partially Finished
- Number of fireplaces: 1
- Fireplace features: Gas, See Remarks, Wood Burning, Upper Level: 1, Fireplace
Interior area
- Total structure area: 2,270
- Total interior livable area: 2,270 sqft
Property
Parking
- Total spaces: 3
- Parking features: RV Parking, Attached Carport, Driveway
- Has carport: Yes
- Covered spaces: 3
Features
- Levels: Multi/Split
- Entry location: Split
- Patio & porch: Hardwood, Wall to Wall Carpet, Bath Off Primary, Ceiling Fan(s), Double Pane/Storm Window, Dining Room, Skylight(s), Fireplace, Water Heater
Lot
- Size: 10,315 sqft
- Features: Corner Lot, Paved, Deck, Fenced-Fully, Gas Available, High Speed Internet, Outbuildings, Patio, RV Parking
- Residential vegetation: Fruit Trees, Garden Space, Wooded
Details
- Parcel number: 7616800260
- Zoning description: R8,Jurisdiction: City
- Special conditions: Standard
- Other equipment: Leased Equipment: No
Construction
Type & style
- Home type: SingleFamily
- Architectural style: Northwest Contemporary
- Property subtype: Single Family Residence
Materials
- Brick, Wood Siding, Wood Products
- Foundation: Poured Concrete
- Roof: Composition
Condition
- Good
- Year built: 1964
- Major remodel year: 1964
Utilities & green energy
- Electric: Company: PSE
- Sewer: Sewer Connected, Company: City of Renton
- Water: Public, Company: City of Renton
- Utilities for property: Comcast
Community & neighborhood
Location
- Region: Renton
- Subdivision: Talbot Hill
Other
Other facts
- Listing terms: Cash Out,Conventional
- Cumulative days on market: 356 days
Price history
| Date | Event | Price |
|---|---|---|
| 7/24/2024 | Listing removed | -- |
Source: Zillow Rentals Report a problem | ||
| 7/9/2024 | Listed for rent | $2,800$1/sqft |
Source: Zillow Rentals Report a problem | ||
| 6/6/2024 | Sold | $705,000+11.9%$311/sqft |
Source: | ||
| 5/15/2024 | Pending sale | $630,000$278/sqft |
Source: | ||
| 5/8/2024 | Listed for sale | $630,000$278/sqft |
Source: | ||
Public tax history
| Year | Property taxes | Tax assessment |
|---|---|---|
| 2024 | $6,111 -1.1% | $593,000 +3.7% |
| 2023 | $6,176 +3.8% | $572,000 -6.7% |
| 2022 | $5,950 +7% | $613,000 +24.1% |
Find assessor info on the county website
Neighborhood: 98055
Nearby schools
GreatSchools rating
- 6/10Talbot Hill Elementary SchoolGrades: K-5Distance: 1.1 mi
- 4/10Dimmitt Middle SchoolGrades: 6-8Distance: 3.5 mi
- 3/10Renton Senior High SchoolGrades: 9-12Distance: 2.7 mi
Schools provided by the listing agent
- Elementary: Talbot Hill Elem
- Middle: Dimmitt Mid
- High: Renton Snr High
Source: NWMLS. This data may not be complete. We recommend contacting the local school district to confirm school assignments for this home.

Get pre-qualified for a loan
At Zillow Home Loans, we can pre-qualify you in as little as 5 minutes with no impact to your credit score.An equal housing lender. NMLS #10287.
Sell for more on Zillow
Get a free Zillow Showcase℠ listing and you could sell for .
$689,300
2% more+ $13,786
With Zillow Showcase(estimated)
$703,086


