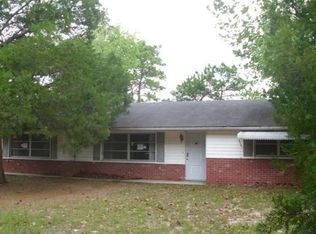Sold for $289,900
$289,900
17803 Orwell Rd, Hudson, FL 34667
3beds
1,785sqft
Mobile Home
Built in 1991
1.24 Acres Lot
$285,900 Zestimate®
$162/sqft
$1,937 Estimated rent
Home value
$285,900
$260,000 - $314,000
$1,937/mo
Zestimate® history
Loading...
Owner options
Explore your selling options
What's special
Parkwood Model with double pane hurricane impact windows, newer roof and AC less than two yrs old. This 3 bedroom, 2 bath open split plan has so much to work with. Large living room with formal dining area. Separate family room with fireplace. Large kitchen with eat-in area, nice sized cooking island, updated Corian counter tops, self close cabinets and a separate serving bar/coffee station. True master suite with French door entry, walk-in closet and bathroom. Inside laundry room with plenty of storage space. This light and bright home has high ceilings, textured walls, and vinyl planked flooring. Water filtration system, security system and a pest control company are in place for buyers convenience. Over 1.24 acres of beautiful heavily treed property. Private, completely fenced with several storage/work-shop buildings. Double carport for ample covered parking. Front and back porches to enjoy outside Florida living. Come see this spacious property located just minutes from the Suncoast Parkway.
Zillow last checked: 8 hours ago
Listing updated: August 13, 2025 at 02:18pm
Listing Provided by:
Laura Bloomer 813-541-9234,
SPIRIT REALTY OF FLORIDA 352-799-6666
Bought with:
Juan Sastre, 3305178
EXP REALTY LLC
Source: Stellar MLS,MLS#: TB8402028 Originating MLS: Suncoast Tampa
Originating MLS: Suncoast Tampa

Facts & features
Interior
Bedrooms & bathrooms
- Bedrooms: 3
- Bathrooms: 2
- Full bathrooms: 2
Primary bedroom
- Features: Walk-In Closet(s)
- Level: First
- Area: 202.8 Square Feet
- Dimensions: 12x16.9
Kitchen
- Level: First
- Area: 219.35 Square Feet
- Dimensions: 10.7x20.5
Living room
- Level: First
- Area: 240 Square Feet
- Dimensions: 15x16
Heating
- Central
Cooling
- Central Air
Appliances
- Included: Oven, Dishwasher, Dryer, Electric Water Heater, Range, Refrigerator, Washer
- Laundry: Inside, Laundry Room
Features
- Ceiling Fan(s), Eating Space In Kitchen, Living Room/Dining Room Combo, Solid Surface Counters, Split Bedroom, Vaulted Ceiling(s), Walk-In Closet(s)
- Flooring: Carpet, Laminate
- Windows: Blinds
- Has fireplace: Yes
- Fireplace features: Wood Burning
Interior area
- Total structure area: 1,785
- Total interior livable area: 1,785 sqft
Property
Parking
- Total spaces: 2
- Parking features: Covered, Driveway, Guest, Open
- Carport spaces: 2
- Has uncovered spaces: Yes
Features
- Levels: One
- Stories: 1
- Patio & porch: Covered, Deck, Front Porch, Rear Porch, Screened
- Exterior features: Lighting, Storage
- Fencing: Fenced
- Has view: Yes
- View description: Trees/Woods
Lot
- Size: 1.24 Acres
- Features: In County
- Residential vegetation: Bamboo, Mature Landscaping, Wooded
Details
- Additional structures: Shed(s), Storage, Workshop
- Parcel number: 0924170010029000000
- Zoning: AR
- Special conditions: None
Construction
Type & style
- Home type: MobileManufactured
- Property subtype: Mobile Home
Materials
- Vinyl Siding, Wood Frame
- Foundation: Crawlspace
- Roof: Shingle
Condition
- Completed
- New construction: No
- Year built: 1991
Details
- Builder name: Palm Harbor
Utilities & green energy
- Sewer: Septic Tank
- Water: Well
- Utilities for property: Cable Available, Electricity Connected
Community & neighborhood
Security
- Security features: Security System, Smoke Detector(s)
Location
- Region: Hudson
- Subdivision: HUDSON GROVE ESTATES
HOA & financial
HOA
- Has HOA: No
Other fees
- Pet fee: $0 monthly
Other financial information
- Total actual rent: 0
Other
Other facts
- Body type: Double Wide
- Listing terms: Cash,Conventional,FHA,VA Loan
- Ownership: Fee Simple
- Road surface type: Paved
Price history
| Date | Event | Price |
|---|---|---|
| 8/13/2025 | Sold | $289,900$162/sqft |
Source: | ||
| 7/10/2025 | Pending sale | $289,900$162/sqft |
Source: | ||
| 7/9/2025 | Price change | $289,900+3.6%$162/sqft |
Source: | ||
| 6/29/2025 | Listed for sale | $279,900-12.5%$157/sqft |
Source: | ||
| 1/10/2023 | Listing removed | $319,900$179/sqft |
Source: | ||
Public tax history
| Year | Property taxes | Tax assessment |
|---|---|---|
| 2024 | $349 +9.1% | $43,650 |
| 2023 | $320 -10% | $43,650 +3% |
| 2022 | $355 -73.3% | $42,380 -34% |
Find assessor info on the county website
Neighborhood: 34667
Nearby schools
GreatSchools rating
- 4/10Shady Hills Elementary SchoolGrades: PK-5Distance: 3.6 mi
- 3/10Hudson High SchoolGrades: 7,9-12Distance: 4 mi
- 4/10Crews Lake K-8 SchoolGrades: 6-8Distance: 4.6 mi
Get a cash offer in 3 minutes
Find out how much your home could sell for in as little as 3 minutes with a no-obligation cash offer.
Estimated market value$285,900
Get a cash offer in 3 minutes
Find out how much your home could sell for in as little as 3 minutes with a no-obligation cash offer.
Estimated market value
$285,900
