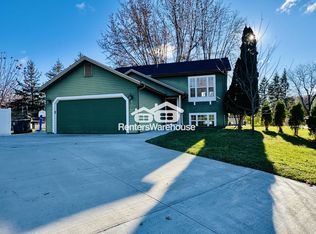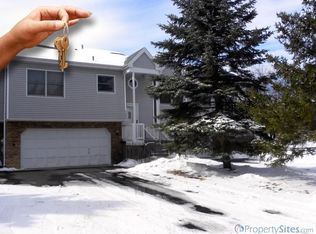Closed
$500,000
17807 Valley View Rd, Eden Prairie, MN 55346
4beds
2,196sqft
Single Family Residence
Built in 1988
0.28 Acres Lot
$493,300 Zestimate®
$228/sqft
$2,602 Estimated rent
Home value
$493,300
$469,000 - $518,000
$2,602/mo
Zestimate® history
Loading...
Owner options
Explore your selling options
What's special
LOCATION is EVERYTHING! This beautiful home is located just ½ mile from EP High School and Prairie View Elementary. Walking distance to Round Lake and EP Rec Center. Easy access to HWY 5, 62, 212 and 494, Metro Transit Park-n-Ride and Eden Prairie Mall. This immaculate home located in a quiet cul-de-sac offers an unparalleled blend of elegance and comfort. This meticulously cared for home presents a haven of comfortable living. This property offers 2 bedrooms on the upper-level with a full bath with 2 additional bedrooms and a bath downstairs. Stepping inside, you're greeted by an abundance of natural light that illuminates the spacious, open floor plan. With its high vaulted ceilings, gourmet kitchen adorned with top-tier appliances, and beautifully designed living space, this home is move-in ready and everything you would want done has been done including a new roof in 2021, a fully remodeled kitchen, updated bathrooms and floors.
Zillow last checked: 8 hours ago
Listing updated: March 06, 2025 at 10:24pm
Listed by:
Emily McClellan 808-445-3325,
Keller Williams Preferred Rlty
Bought with:
Jonathan Engholm
Metro Area Properties, Inc.
Source: NorthstarMLS as distributed by MLS GRID,MLS#: 6440389
Facts & features
Interior
Bedrooms & bathrooms
- Bedrooms: 4
- Bathrooms: 2
- Full bathrooms: 1
- 3/4 bathrooms: 1
Bedroom 1
- Level: Upper
- Area: 168 Square Feet
- Dimensions: 14 X 12
Bedroom 2
- Level: Upper
- Area: 144 Square Feet
- Dimensions: 12 X 12
Bedroom 3
- Level: Lower
- Area: 120 Square Feet
- Dimensions: 12 X 10
Bedroom 4
- Level: Lower
- Area: 121 Square Feet
- Dimensions: 11 X 11
Bathroom
- Level: Upper
- Area: 65 Square Feet
- Dimensions: 13 X 5
Bathroom
- Level: Lower
- Area: 55 Square Feet
- Dimensions: 11 X 5
Dining room
- Level: Upper
- Area: 117 Square Feet
- Dimensions: 13 X 9
Family room
- Level: Lower
- Area: 208 Square Feet
- Dimensions: 16 X 13
Flex room
- Level: Lower
- Area: 144 Square Feet
- Dimensions: 12 X 12
Kitchen
- Level: Upper
- Area: 130 Square Feet
- Dimensions: 13 X 10
Living room
- Level: Upper
- Area: 224 Square Feet
- Dimensions: 16 X 14
Heating
- Forced Air
Cooling
- Central Air
Appliances
- Included: Dishwasher, Disposal, Dryer, Exhaust Fan, Freezer, Gas Water Heater, Microwave, Range, Refrigerator, Stainless Steel Appliance(s), Wall Oven, Washer
Features
- Basement: Finished,Storage Space,Walk-Out Access
- Number of fireplaces: 1
- Fireplace features: Gas
Interior area
- Total structure area: 2,196
- Total interior livable area: 2,196 sqft
- Finished area above ground: 1,140
- Finished area below ground: 914
Property
Parking
- Total spaces: 2
- Parking features: Attached, Driveway - Other Surface, Garage Door Opener
- Attached garage spaces: 2
- Has uncovered spaces: Yes
Accessibility
- Accessibility features: None
Features
- Levels: Multi/Split
- Patio & porch: Patio
Lot
- Size: 0.28 Acres
- Dimensions: 58 x 97 x 174 x 135
Details
- Foundation area: 1056
- Parcel number: 0711622140090
- Zoning description: Residential-Single Family
Construction
Type & style
- Home type: SingleFamily
- Property subtype: Single Family Residence
Materials
- Engineered Wood, Concrete
- Roof: Age 8 Years or Less,Asphalt
Condition
- Age of Property: 37
- New construction: No
- Year built: 1988
Utilities & green energy
- Gas: Natural Gas
- Sewer: City Sewer/Connected
- Water: City Water/Connected
Community & neighborhood
Location
- Region: Eden Prairie
- Subdivision: Apple Groves 2nd Add
HOA & financial
HOA
- Has HOA: No
Price history
| Date | Event | Price |
|---|---|---|
| 3/5/2024 | Sold | $500,000+0%$228/sqft |
Source: | ||
| 1/31/2024 | Pending sale | $499,900$228/sqft |
Source: | ||
| 1/19/2024 | Price change | $499,900-2%$228/sqft |
Source: | ||
| 11/9/2023 | Listed for sale | $510,000+126.8%$232/sqft |
Source: | ||
| 11/7/2000 | Sold | $224,900+53.4%$102/sqft |
Source: Public Record Report a problem | ||
Public tax history
| Year | Property taxes | Tax assessment |
|---|---|---|
| 2025 | $4,952 +4.4% | $455,400 +8.1% |
| 2024 | $4,742 -0.2% | $421,300 +0.4% |
| 2023 | $4,750 +15.8% | $419,700 +0.6% |
Find assessor info on the county website
Neighborhood: 55346
Nearby schools
GreatSchools rating
- 8/10Prairie View Elementary SchoolGrades: PK-5Distance: 0.3 mi
- 7/10Central Middle SchoolGrades: 6-8Distance: 1.7 mi
- 10/10Eden Prairie High SchoolGrades: 9-12Distance: 0.5 mi
Get a cash offer in 3 minutes
Find out how much your home could sell for in as little as 3 minutes with a no-obligation cash offer.
Estimated market value$493,300
Get a cash offer in 3 minutes
Find out how much your home could sell for in as little as 3 minutes with a no-obligation cash offer.
Estimated market value
$493,300

