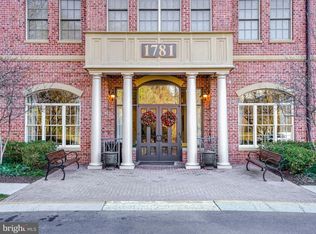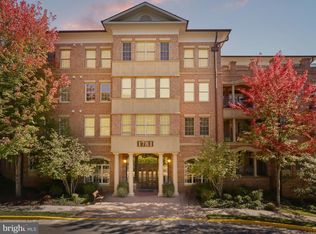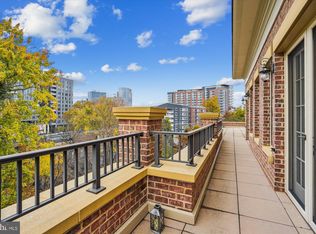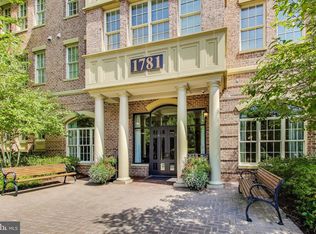Sold for $887,500
$887,500
1781 Chain Bridge Rd APT 302, Mc Lean, VA 22102
2beds
1,607sqft
Condominium
Built in 2007
-- sqft lot
$889,400 Zestimate®
$552/sqft
$3,723 Estimated rent
Home value
$889,400
$836,000 - $952,000
$3,723/mo
Zestimate® history
Loading...
Owner options
Explore your selling options
What's special
Bright, spacious, and beautifully updated 2BR/2BA home in The Morgan at McLean, a highly sought-after boutique condominium. This thoughtfully maintained residence features an open floor plan with two primary suites, generous closet space, and a large laundry room with side-by-side washer and dryer. Recent 2024 updates include a new HVAC system, quartzite kitchen countertops, professionally refinished kitchen cabinets, marble countertops in the primary bath, silestone in the second bath, new bathroom fixtures throughout, updated bathroom cabinetry, built-in bookshelves in the family room, and a retractable screen on the balcony. In 2023, additional enhancements included new window treatments, custom California Closets in the primary bedroom and utility room, and a frameless glass tub enclosure in the second bathroom. Community amenities include a spacious club room with kitchen, wet bar, and fireplace, a beautifully landscaped and private courtyard with gazebo, a fitness center, and a private meeting room. Ideally located just blocks from McLean Metro, Wegmans, Capital One’s “The Perch” Sky Park, and the Performing Arts Center, with quick access to Downtown McLean, Tysons Corner, top shopping, dining, and commuter routes.
Zillow last checked: 8 hours ago
Listing updated: August 12, 2025 at 08:07am
Listed by:
Fetneh Schacht 703-405-4545,
Long & Foster Real Estate, Inc.,
Co-Listing Agent: Eden Sensenbrenner 571-918-1545,
Long & Foster Real Estate, Inc.
Bought with:
Cecelia Lofton, 0225152735
Weichert, REALTORS
Source: Bright MLS,MLS#: VAFX2247406
Facts & features
Interior
Bedrooms & bathrooms
- Bedrooms: 2
- Bathrooms: 2
- Full bathrooms: 2
- Main level bathrooms: 2
- Main level bedrooms: 2
Basement
- Area: 0
Heating
- Forced Air, Natural Gas
Cooling
- Central Air, Electric
Appliances
- Included: Microwave, Dishwasher, Disposal, Dryer, Oven, Stainless Steel Appliance(s), Washer, Water Heater, Refrigerator, Range Hood, Cooktop, Electric Water Heater
- Laundry: Main Level, In Unit
Features
- Chair Railings, Crown Molding, Dining Area, Family Room Off Kitchen, Kitchen - Gourmet, Recessed Lighting, Upgraded Countertops, Wainscotting, Walk-In Closet(s), Bathroom - Walk-In Shower, Bathroom - Tub Shower, Entry Level Bedroom, Primary Bath(s), Built-in Features, 9'+ Ceilings, Tray Ceiling(s)
- Flooring: Hardwood, Wood
- Has basement: No
- Number of fireplaces: 1
- Fireplace features: Gas/Propane, Mantel(s)
Interior area
- Total structure area: 1,607
- Total interior livable area: 1,607 sqft
- Finished area above ground: 1,607
- Finished area below ground: 0
Property
Parking
- Total spaces: 2
- Parking features: Garage Faces Side, Garage Door Opener, Inside Entrance, Private, Lighted, Assigned, Attached
- Attached garage spaces: 2
- Details: Assigned Parking
Accessibility
- Accessibility features: Accessible Elevator Installed
Features
- Levels: One
- Stories: 1
- Exterior features: Lighting, Sidewalks, Balcony
- Pool features: None
Details
- Additional structures: Above Grade, Below Grade
- Parcel number: 0303 44 0302
- Zoning: 320
- Special conditions: Standard
Construction
Type & style
- Home type: Condo
- Architectural style: Colonial,Traditional
- Property subtype: Condominium
- Attached to another structure: Yes
Materials
- Brick
Condition
- Excellent
- New construction: No
- Year built: 2007
Utilities & green energy
- Sewer: Public Sewer
- Water: Public
Community & neighborhood
Location
- Region: Mc Lean
- Subdivision: Morgan At Mclean
HOA & financial
HOA
- Has HOA: No
- Amenities included: Common Grounds, Elevator(s), Fitness Center, Meeting Room, Party Room
- Services included: Common Area Maintenance, Insurance, Maintenance Grounds, Management, Reserve Funds, Snow Removal, Trash, Water
- Association name: Morgan At Mclean
Other fees
- Condo and coop fee: $866 monthly
Other
Other facts
- Listing agreement: Exclusive Right To Sell
- Listing terms: Cash,Conventional
- Ownership: Condominium
Price history
| Date | Event | Price |
|---|---|---|
| 8/11/2025 | Sold | $887,500-1.4%$552/sqft |
Source: | ||
| 7/17/2025 | Pending sale | $900,000$560/sqft |
Source: | ||
| 7/11/2025 | Listed for sale | $900,000$560/sqft |
Source: | ||
| 7/10/2025 | Contingent | $900,000$560/sqft |
Source: | ||
| 6/23/2025 | Price change | $900,000-5.3%$560/sqft |
Source: | ||
Public tax history
Tax history is unavailable.
Find assessor info on the county website
Neighborhood: 22102
Nearby schools
GreatSchools rating
- 6/10Westgate Elementary SchoolGrades: PK-6Distance: 0.5 mi
- 8/10Longfellow Middle SchoolGrades: 7-8Distance: 1.9 mi
- 9/10McLean High SchoolGrades: 9-12Distance: 1 mi
Schools provided by the listing agent
- High: Mclean
- District: Fairfax County Public Schools
Source: Bright MLS. This data may not be complete. We recommend contacting the local school district to confirm school assignments for this home.
Get a cash offer in 3 minutes
Find out how much your home could sell for in as little as 3 minutes with a no-obligation cash offer.
Estimated market value
$889,400



