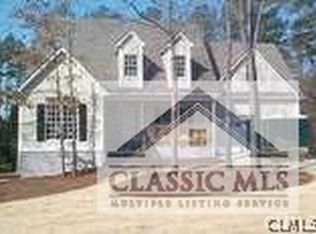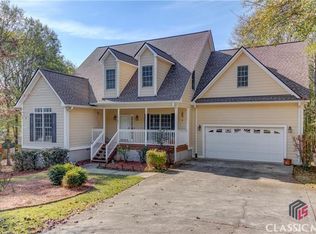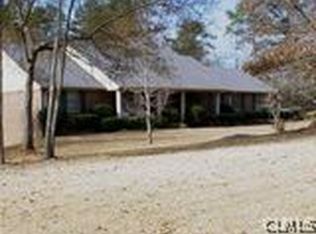Closed
$492,500
1781 Daniels Bridge Rd, Athens, GA 30606
3beds
1,922sqft
Single Family Residence
Built in 2000
0.97 Acres Lot
$-- Zestimate®
$256/sqft
$2,578 Estimated rent
Home value
Not available
Estimated sales range
Not available
$2,578/mo
Zestimate® history
Loading...
Owner options
Explore your selling options
What's special
This charming Cape Cod-style home is situated on a beautiful level lot in the highly sought-after Oconee County school district. The home features a main-level master suite, offering convenience and privacy, while three additional bedrooms and a full bathroom are located upstairs. A spacious eat-in kitchen, complete with an adjacent large laundry room, provides ample room for family gatherings. The separate dining room offers flexibility and can easily be used as an office or study. The large two-story family room boasts built-in bookshelves and a cozy fireplace, creating a warm and inviting space. A covered deck overlooks the partially fenced backyard, perfect for relaxing or providing a secure area for pets. The basement includes a versatile workroom with a workbench, a convenient half bath, and plenty of storage space. With ample closets and storage options throughout the home, there is room for everything. Meticulously maintained, this home is ready to welcome its next owner.
Zillow last checked: 8 hours ago
Listing updated: April 16, 2025 at 11:04am
Listed by:
Dianna McWhorter 770-407-7151,
Keller Williams Realty North Atlanta
Bought with:
Dianna McWhorter, 367330
Keller Williams Realty North Atlanta
Source: GAMLS,MLS#: 10420244
Facts & features
Interior
Bedrooms & bathrooms
- Bedrooms: 3
- Bathrooms: 5
- Full bathrooms: 3
- 1/2 bathrooms: 2
- Main level bathrooms: 1
- Main level bedrooms: 1
Dining room
- Features: Separate Room
Kitchen
- Features: Breakfast Area, Pantry
Heating
- Forced Air
Cooling
- Ceiling Fan(s), Central Air
Appliances
- Included: Dishwasher, Microwave, Refrigerator
- Laundry: Other
Features
- Bookcases, Master On Main Level, Rear Stairs, Walk-In Closet(s)
- Flooring: Carpet, Hardwood, Tile
- Windows: Double Pane Windows
- Basement: Bath Finished,Unfinished
- Number of fireplaces: 1
- Fireplace features: Family Room
- Common walls with other units/homes: No Common Walls
Interior area
- Total structure area: 1,922
- Total interior livable area: 1,922 sqft
- Finished area above ground: 1,922
- Finished area below ground: 0
Property
Parking
- Parking features: Garage, Garage Door Opener
- Has garage: Yes
Features
- Levels: One and One Half
- Stories: 1
- Patio & porch: Deck
- Fencing: Chain Link
- Body of water: None
Lot
- Size: 0.97 Acres
- Features: Level
Details
- Parcel number: B 04C 005B
Construction
Type & style
- Home type: SingleFamily
- Architectural style: Cape Cod
- Property subtype: Single Family Residence
Materials
- Concrete, Other
- Roof: Composition
Condition
- Resale
- New construction: No
- Year built: 2000
Utilities & green energy
- Sewer: Septic Tank
- Water: Public
- Utilities for property: Cable Available, Electricity Available, Underground Utilities
Community & neighborhood
Security
- Security features: Smoke Detector(s)
Community
- Community features: None
Location
- Region: Athens
- Subdivision: Birchmore Hills
HOA & financial
HOA
- Has HOA: No
- Services included: None
Other
Other facts
- Listing agreement: Exclusive Right To Sell
Price history
| Date | Event | Price |
|---|---|---|
| 4/16/2025 | Pending sale | $525,000+6.6%$273/sqft |
Source: | ||
| 3/24/2025 | Sold | $492,500-6.2%$256/sqft |
Source: | ||
| 11/30/2024 | Listed for sale | $525,000+147.6%$273/sqft |
Source: | ||
| 6/6/2003 | Sold | $212,000$110/sqft |
Source: Agent Provided Report a problem | ||
Public tax history
| Year | Property taxes | Tax assessment |
|---|---|---|
| 2015 | -- | $83,077 +3.5% |
| 2014 | -- | $80,288 |
| 2013 | -- | -- |
Find assessor info on the county website
Neighborhood: 30606
Nearby schools
GreatSchools rating
- 8/10Oconee County Elementary SchoolGrades: 3-5Distance: 2.1 mi
- 8/10Oconee County Middle SchoolGrades: 6-8Distance: 2.1 mi
- 10/10Oconee County High SchoolGrades: 9-12Distance: 3 mi
Schools provided by the listing agent
- Elementary: Oconee County Primary/Elementa
- Middle: Oconee County
- High: Oconee County
Source: GAMLS. This data may not be complete. We recommend contacting the local school district to confirm school assignments for this home.
Get pre-qualified for a loan
At Zillow Home Loans, we can pre-qualify you in as little as 5 minutes with no impact to your credit score.An equal housing lender. NMLS #10287.


