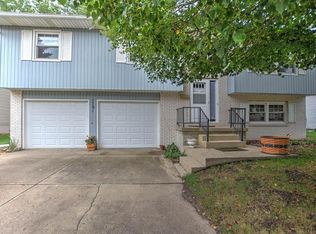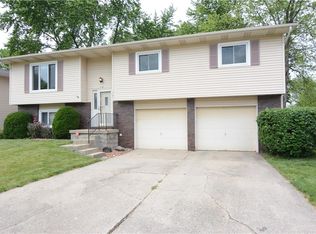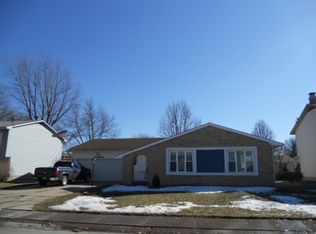Nothing to do here but move right in to this extremely spacious, clean & well maintained 4 bedroom, 3 full bathroom Bi-Level on the north side of Decatur. Just minutes away from shopping & dining. Main level consists of a family room, living room, dining room, kitchen, three bedrooms, & two bathrooms. Master bedroom on the main level that is not only generous in size, also boasts its very own master bath. Large deck off the upper level that over looks the fenced in back yard allowing you to watch the pets roam and/or the children play. In the lower level you have a large living room, the fourth bedroom, full bath, & laundry. Many recent big ticket upgrades include Furnace in 2018, A/C in 2011 with new coil installed in 2018, & new roof in 2019. All appliances stay, including the NEW washer/dryer. Contact realtor of choice to check this gem out today!!
This property is off market, which means it's not currently listed for sale or rent on Zillow. This may be different from what's available on other websites or public sources.



