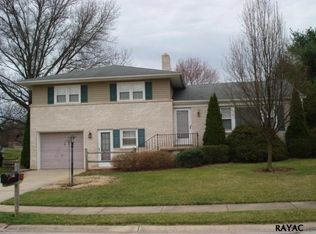Well maintained 4 level split in West York SD on wonderful lot, close to RT 30, 74 & 83, new hospital, shopping & restaurants. Relax on the large covered deck overlooking the large partially shaded rear yard with room for picnics, playing or even a garden. The home offers H/W floors under the carpet on the main and upper level,large LR with huge replaced front window for bird watching, nicely sized DR & adjoining kitchen with an open wall. The 3 BR's on the upper level have nice closet space, ceiling fans and blinds & a walk-in hall closet. The large bath has ceramic tub surround, over-sized sink area & linen closet. Updated deck roof, water proofed LL w/Mid-Atlantic perimeter drain system, CAC updated, central vac updated, newer windows and roof is 3 - 5 years old.
This property is off market, which means it's not currently listed for sale or rent on Zillow. This may be different from what's available on other websites or public sources.

