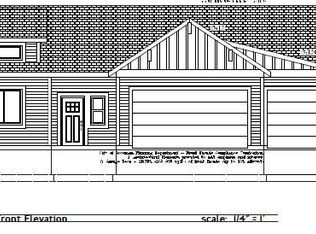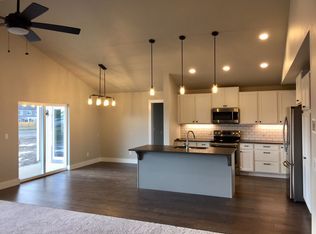Open floor plan with lots of natural light. Great room with vaulted ceiling and stacked rock gas fireplace. Kitchen features eat-in bar, nice size pantry and stainless steel appliances. Generous master suite with walk-in closet and double vanities. Large laundry/mud room. Modern finishes with granite counter tops. Laminate flooring in the main areas, carpet in the bedrooms. A great location convenient to schools, shopping, and restaurants. Photos are of a similar model. Finishes are selected.
This property is off market, which means it's not currently listed for sale or rent on Zillow. This may be different from what's available on other websites or public sources.


