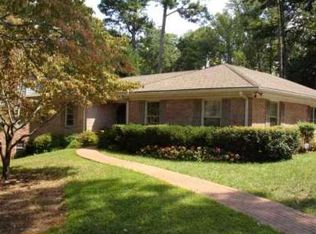TWO STORY BRICK TRADITIONAL HOME ON A CAL DE SAC, VERY PRIVATE REAR LOT WITH TURN AROUND AND REAR FACING TWO CAR GARAGE, AGGRESSIVE PRICE, SHORT WALK TO SHOPS OF OAK GROVE AND OAK GROVE ELEMENTARY. GREAT SPACE, FORMAL LIVING ROOM, DINING ROOM, BREAKFAST ROOM, LARGE FAMILY ROOM WITH FIREPLACE, SUN ROOM OVERLOOKING AN IN GROUND, GUNITE, SALT WATER POOL, FENCED YARD, BASKETBALL HOOP, TWO CAR GARAGE, BEDROOM ON MAIN AND A FULL BATH, IDEAL GUEST/TEEN SUITE/MOTHER IN LAW SPACE OR PERHAPS A HOME OFFICE. THE LAUNDRY IS ON THE MAIN FLOOR OFF THE DEN. THE UPSTAIRS MASTER HAS GREAT SPACE, WITH A FUNCTIONAL CLOSET AND UPDATED MASTER BATH.
This property is off market, which means it's not currently listed for sale or rent on Zillow. This may be different from what's available on other websites or public sources.
