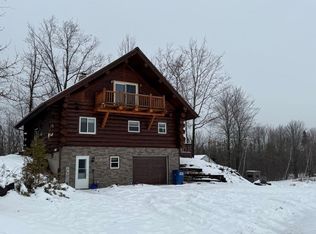Sold
$530,000
17810 W Eland Rd, Wittenberg, WI 54499
2beds
1,913sqft
Single Family Residence
Built in 1990
80 Acres Lot
$545,600 Zestimate®
$277/sqft
$1,594 Estimated rent
Home value
$545,600
Estimated sales range
Not available
$1,594/mo
Zestimate® history
Loading...
Owner options
Explore your selling options
What's special
Wittenberg/Birnamwood area! 80 acres of prime hunting property with a beautiful full log constructed home or lodge, overlooking a picturesque, oversized pond. With food plots, beautiful high ground and wetland safe havens, this location has a proven record of trophy whitetail harvests. A trail system offers good access to the hunting acreage or wildlife viewing. A detached 30X48 outbuilding has concrete flooring that offers plenty of protected storage for maintenance equipment, blinds, tree stands and ATV's, needed for the November Rut! The rustic log home features true log construction, floor to ceiling stone fireplace and large deck overlooking the pond. This can be a year-round home with LL walk-out and third bedroom potential. Some interior LL walls are painted block foundation.
Zillow last checked: 8 hours ago
Listing updated: July 15, 2025 at 03:01am
Listed by:
Eric E Hansen 920-676-0688,
Hansen Investments, LLC
Bought with:
Non-Member Account
RANW Non-Member Account
Source: RANW,MLS#: 50295194
Facts & features
Interior
Bedrooms & bathrooms
- Bedrooms: 2
- Bathrooms: 2
- Full bathrooms: 2
Bedroom 1
- Level: Main
- Dimensions: 11X13
Bedroom 2
- Level: Upper
- Dimensions: 22X20
Dining room
- Level: Main
- Dimensions: 10X18
Kitchen
- Level: Main
- Dimensions: 8X16
Living room
- Level: Main
- Dimensions: 19X18
Other
- Description: Laundry
- Level: Lower
- Dimensions: 8X7
Other
- Description: Rec Room
- Level: Lower
- Dimensions: 14X14
Heating
- Forced Air
Cooling
- Forced Air, Central Air
Appliances
- Included: Dishwasher, Dryer, Microwave, Refrigerator, Washer
Features
- Breakfast Bar, Vaulted Ceiling(s)
- Basement: Full,Partially Finished,Walk-Out Access,Partial Fin. Contiguous
- Number of fireplaces: 1
- Fireplace features: One, Wood Burning
Interior area
- Total interior livable area: 1,913 sqft
- Finished area above ground: 1,403
- Finished area below ground: 510
Property
Parking
- Total spaces: 5
- Parking features: Attached, Basement, Built Under Home, Detached, Tandem
- Attached garage spaces: 5
Features
- Patio & porch: Deck
Lot
- Size: 80 Acres
- Features: Wooded
Details
- Additional structures: Garage(s)
- Parcel number: 274300000, 274400000
- Zoning: Residential
- Special conditions: Arms Length
Construction
Type & style
- Home type: SingleFamily
- Architectural style: Log
- Property subtype: Single Family Residence
Materials
- Log, Shake Siding
- Foundation: Block
Condition
- New construction: No
- Year built: 1990
Utilities & green energy
- Sewer: Conventional Septic
- Water: Well
Community & neighborhood
Location
- Region: Wittenberg
Price history
| Date | Event | Price |
|---|---|---|
| 7/14/2025 | Pending sale | $574,900+8.5%$301/sqft |
Source: RANW #50295194 Report a problem | ||
| 4/25/2025 | Sold | $530,000-7.8%$277/sqft |
Source: RANW #50295194 Report a problem | ||
| 2/21/2025 | Contingent | $574,900$301/sqft |
Source: | ||
| 10/23/2024 | Price change | $574,900-4.2%$301/sqft |
Source: RANW #50295194 Report a problem | ||
| 7/26/2024 | Listed for sale | $599,900$314/sqft |
Source: RANW #50295194 Report a problem | ||
Public tax history
Tax history is unavailable.
Neighborhood: 54499
Nearby schools
GreatSchools rating
- 7/10Birnamwood Elementary SchoolGrades: PK-8Distance: 5 mi
- 3/10Wittenberg-Birnamwood High SchoolGrades: 9-12Distance: 3.4 mi

Get pre-qualified for a loan
At Zillow Home Loans, we can pre-qualify you in as little as 5 minutes with no impact to your credit score.An equal housing lender. NMLS #10287.
