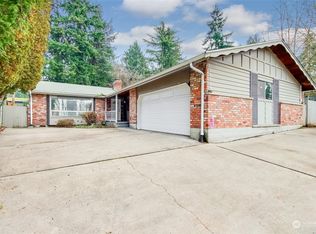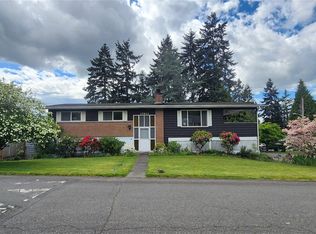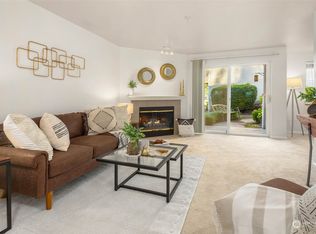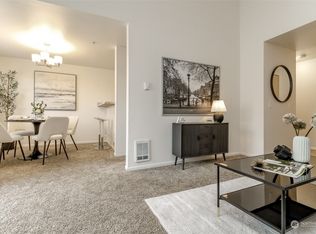Sold
Listed by:
Melissa Schuldt,
RE/MAX Integrity
Bought with: Realty One Group Orca
$835,000
17811 97th Avenue S, Renton, WA 98055
4beds
2,530sqft
Single Family Residence
Built in 1964
9,600.62 Square Feet Lot
$814,700 Zestimate®
$330/sqft
$3,901 Estimated rent
Home value
$814,700
$750,000 - $888,000
$3,901/mo
Zestimate® history
Loading...
Owner options
Explore your selling options
What's special
Welcome home to your 4 bed 3 bath oasis tucked away on a cul-de-sac minutes from the highway. Indulge in a remodeled, updated living room and kitchen featuring a premium SS Viking appliance package. Your Primary ensuite upstairs provides spacious living. Enjoy two additional roomy upstairs bedrooms. Step onto the deck overlooking your private, fully fenced tropical paradise. Dive into the 33x14 pool or relax in the hot tub surrounded by lush palm trees. Pool has automated cover. Downstairs, enjoy a spacious rec room with a cozy wood-burning fireplace, a bedroom with a walk-in closet, a 3/4 bath, and a bonus theater room. May be ideal for multifamily living. Enjoy RV/Boat parking and all the amenities of Talbot Hill. Commuters dream. No HOA.
Zillow last checked: 8 hours ago
Listing updated: September 23, 2024 at 01:43pm
Offers reviewed: Aug 22
Listed by:
Melissa Schuldt,
RE/MAX Integrity
Bought with:
Melissa Cook, 25003262
Realty One Group Orca
Source: NWMLS,MLS#: 2276548
Facts & features
Interior
Bedrooms & bathrooms
- Bedrooms: 4
- Bathrooms: 3
- Full bathrooms: 1
- 3/4 bathrooms: 2
Heating
- Fireplace(s), Forced Air
Cooling
- Central Air, Forced Air
Appliances
- Included: Dishwasher(s), Dryer(s), Microwave(s), Refrigerator(s), Stove(s)/Range(s), Washer(s)
Features
- Bath Off Primary, Dining Room
- Flooring: Ceramic Tile, Hardwood, Laminate
- Windows: Double Pane/Storm Window, Skylight(s)
- Basement: Daylight,Finished
- Number of fireplaces: 2
- Fireplace features: Gas, Wood Burning, Lower Level: 1, Upper Level: 1, Fireplace
Interior area
- Total structure area: 2,530
- Total interior livable area: 2,530 sqft
Property
Parking
- Total spaces: 2
- Parking features: Driveway, Attached Garage, Off Street, RV Parking
- Attached garage spaces: 2
Features
- Levels: Multi/Split
- Entry location: Main
- Patio & porch: Bath Off Primary, Ceramic Tile, Double Pane/Storm Window, Dining Room, Fireplace, Hardwood, Laminate Hardwood, Skylight(s)
- Pool features: In Ground, In-Ground
- Has spa: Yes
- Has view: Yes
- View description: Territorial
Lot
- Size: 9,600 sqft
- Features: Cul-De-Sac, Dead End Street, Paved, Cable TV, Deck, Fenced-Fully, Gas Available, High Speed Internet, Hot Tub/Spa, Outbuildings, Patio, RV Parking, Sprinkler System
- Topography: Level
- Residential vegetation: Fruit Trees
Details
- Parcel number: 7616800150
- Zoning description: R-8
- Special conditions: Standard
Construction
Type & style
- Home type: SingleFamily
- Architectural style: Traditional
- Property subtype: Single Family Residence
Materials
- Brick, Wood Siding, Wood Products
- Foundation: Slab
- Roof: Composition
Condition
- Very Good
- Year built: 1964
Utilities & green energy
- Electric: Company: PSE
- Sewer: Sewer Connected, Company: City of Renton
- Water: Public, Company: City of Renton
Community & neighborhood
Location
- Region: Renton
- Subdivision: Talbot Hill
Other
Other facts
- Listing terms: Cash Out,Conventional,FHA,VA Loan
- Cumulative days on market: 250 days
Price history
| Date | Event | Price |
|---|---|---|
| 9/23/2024 | Sold | $835,000+4.4%$330/sqft |
Source: | ||
| 8/23/2024 | Pending sale | $799,950$316/sqft |
Source: | ||
| 8/15/2024 | Listed for sale | $799,950$316/sqft |
Source: | ||
Public tax history
| Year | Property taxes | Tax assessment |
|---|---|---|
| 2024 | $6,786 -7.1% | $655,000 -2.8% |
| 2023 | $7,301 +3.4% | $674,000 -6.6% |
| 2022 | $7,059 +6.9% | $722,000 +24.1% |
Find assessor info on the county website
Neighborhood: 98055
Nearby schools
GreatSchools rating
- 6/10Talbot Hill Elementary SchoolGrades: K-5Distance: 1.1 mi
- 4/10Dimmitt Middle SchoolGrades: 6-8Distance: 3.5 mi
- 3/10Renton Senior High SchoolGrades: 9-12Distance: 2.7 mi
Schools provided by the listing agent
- Elementary: Talbot Hill Elem
- Middle: Dimmitt Mid
- High: Renton Snr High
Source: NWMLS. This data may not be complete. We recommend contacting the local school district to confirm school assignments for this home.

Get pre-qualified for a loan
At Zillow Home Loans, we can pre-qualify you in as little as 5 minutes with no impact to your credit score.An equal housing lender. NMLS #10287.
Sell for more on Zillow
Get a free Zillow Showcase℠ listing and you could sell for .
$814,700
2% more+ $16,294
With Zillow Showcase(estimated)
$830,994


