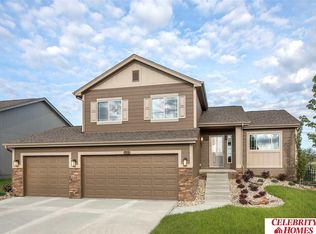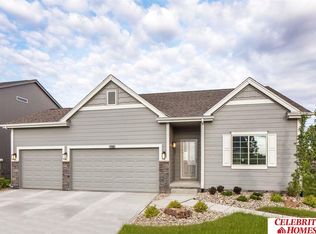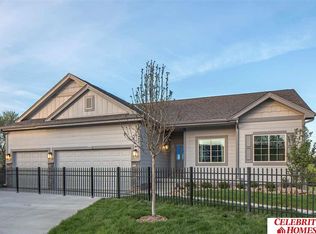Sold for $375,000
$375,000
17811 Rampart St, Omaha, NE 68136
3beds
1,859sqft
Single Family Residence
Built in 2020
10,454.4 Square Feet Lot
$378,900 Zestimate®
$202/sqft
$2,428 Estimated rent
Home value
$378,900
$356,000 - $405,000
$2,428/mo
Zestimate® history
Loading...
Owner options
Explore your selling options
What's special
Better than new in Palisades West! Why wait to build when you can move right into this 3bd/2ba “Austin” floorplan w/ an oversized 3 car garage (29’ deep)! Built in 2020, this home has over 1859 sq. ft. & features a huge maintenance-free deck complete w/ gazebo & fitness swim spa to enjoy all year long! Main level has a large dining area & spacious family room w/ upgraded LVP flooring, vaulted ceiling & modern linear fireplace. Designer kitchen features birch cabinets, quartz counters, subway tile, pantry & all SS appliances are included! Large primary suite features a W-I closet & ¾ bath w/ quartz counters & double sinks. Two more bedrooms, full bath & convenient laundry room complete the upper level. The finished LL includes a rec room w/ egress window and ½BA. Large yard w/ sprinkler system & plenty of storage in the expanded garage. Convenient location just minutes from Elem., Middle & Gretna East H.S. Easy access to I-80 & close to Shopping, Restaurants & more! Don’t miss this one!
Zillow last checked: 8 hours ago
Listing updated: July 31, 2025 at 07:40am
Listed by:
Andrea Cavanaugh 402-415-4591,
NP Dodge RE Sales Inc 148Dodge
Bought with:
Michaela Neary, 0910051
Better Homes and Gardens R.E.
Source: GPRMLS,MLS#: 22516574
Facts & features
Interior
Bedrooms & bathrooms
- Bedrooms: 3
- Bathrooms: 3
- Full bathrooms: 1
- 3/4 bathrooms: 1
- 1/2 bathrooms: 1
- Main level bathrooms: 2
Primary bedroom
- Features: Wall/Wall Carpeting, Window Covering, Ceiling Fan(s), Walk-In Closet(s)
- Level: Second
- Area: 145.32
- Dimensions: 12.11 x 12
Bedroom 2
- Features: Wall/Wall Carpeting, Window Covering
- Level: Second
- Area: 110
- Dimensions: 11 x 10
Bedroom 3
- Features: Wall/Wall Carpeting, Window Covering
- Level: Second
- Area: 110
- Dimensions: 11 x 10
Primary bathroom
- Features: 3/4, Shower, Double Sinks
Kitchen
- Features: Window Covering, Cath./Vaulted Ceiling, Pantry, Balcony/Deck, Sliding Glass Door, Luxury Vinyl Tile
- Level: Main
- Area: 260
- Dimensions: 20 x 13
Living room
- Features: Window Covering, Fireplace, Cath./Vaulted Ceiling, Luxury Vinyl Tile
- Level: Main
- Area: 233.8
- Dimensions: 16.7 x 14
Basement
- Area: 628
Heating
- Natural Gas, Forced Air
Cooling
- Central Air
Appliances
- Included: Range, Refrigerator, Dishwasher, Disposal, Microwave
Features
- High Ceilings, Ceiling Fan(s), Drain Tile, Pantry
- Flooring: Carpet
- Doors: Sliding Doors
- Windows: Window Coverings, LL Daylight Windows
- Basement: Daylight
- Number of fireplaces: 1
- Fireplace features: Living Room, Electric
Interior area
- Total structure area: 1,859
- Total interior livable area: 1,859 sqft
- Finished area above ground: 1,378
- Finished area below ground: 481
Property
Parking
- Total spaces: 3
- Parking features: Built-In, Garage, Garage Door Opener
- Attached garage spaces: 3
Features
- Levels: Multi/Split
- Patio & porch: Patio, Deck
- Exterior features: Sprinkler System, Lighting, Drain Tile, Zero Step Entry
- Has private pool: Yes
- Pool features: Above Ground
- Fencing: Partial,Vinyl
Lot
- Size: 10,454 sqft
- Dimensions: 80.3 x 152 x 11.4 x 102 x 80
- Features: Up to 1/4 Acre., Subdivided, Public Sidewalk, Curb Cut, Curb and Gutter
Details
- Parcel number: 011602498
Construction
Type & style
- Home type: SingleFamily
- Property subtype: Single Family Residence
Materials
- Stone, Masonite
- Foundation: Concrete Perimeter
- Roof: Composition
Condition
- Not New and NOT a Model
- New construction: No
- Year built: 2020
Utilities & green energy
- Sewer: Public Sewer
- Water: Public
- Utilities for property: Cable Available, Electricity Available, Natural Gas Available, Water Available, Sewer Available, Phone Available
Community & neighborhood
Location
- Region: Omaha
- Subdivision: Palisades West
Other
Other facts
- Listing terms: VA Loan,FHA,Conventional,Cash
- Ownership: Fee Simple
Price history
| Date | Event | Price |
|---|---|---|
| 7/30/2025 | Sold | $375,000-1.3%$202/sqft |
Source: | ||
| 7/7/2025 | Pending sale | $380,000$204/sqft |
Source: | ||
| 6/24/2025 | Listed for sale | $380,000+5.6%$204/sqft |
Source: | ||
| 7/13/2022 | Sold | $360,000+1.4%$194/sqft |
Source: | ||
| 5/22/2022 | Pending sale | $355,000$191/sqft |
Source: | ||
Public tax history
| Year | Property taxes | Tax assessment |
|---|---|---|
| 2024 | $8,195 +1.3% | $342,647 |
| 2023 | $8,087 +7.4% | $342,647 +26% |
| 2022 | $7,532 +8.8% | $271,923 |
Find assessor info on the county website
Neighborhood: 68136
Nearby schools
GreatSchools rating
- 8/10Palisade's Elementary SchoolGrades: PK-5Distance: 0.8 mi
- 8/10Aspen Creek Middle SchoolGrades: 6-8Distance: 1.2 mi
- NAGretna East High SchoolGrades: 9-11Distance: 0.8 mi
Schools provided by the listing agent
- Elementary: Palisades
- Middle: Aspen Creek
- High: Gretna East
- District: Gretna
Source: GPRMLS. This data may not be complete. We recommend contacting the local school district to confirm school assignments for this home.
Get pre-qualified for a loan
At Zillow Home Loans, we can pre-qualify you in as little as 5 minutes with no impact to your credit score.An equal housing lender. NMLS #10287.
Sell with ease on Zillow
Get a Zillow Showcase℠ listing at no additional cost and you could sell for —faster.
$378,900
2% more+$7,578
With Zillow Showcase(estimated)$386,478


