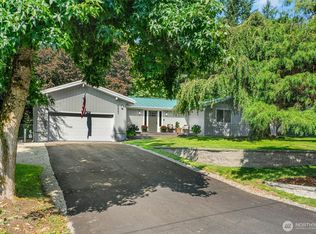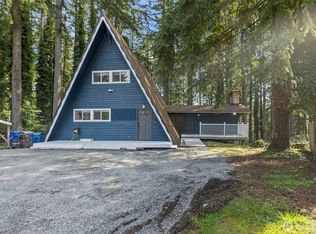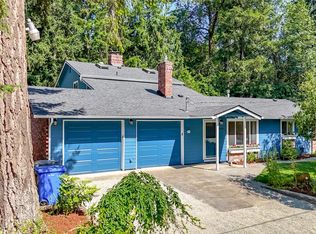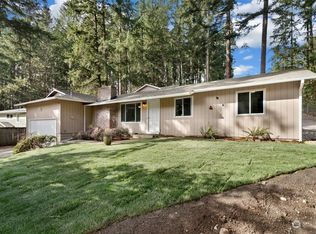Sold
Listed by:
Karen Jackson,
John L. Scott, Inc
Bought with: Rain Town Realty + JPAR
$950,000
17812 SE 146th Street, Renton, WA 98059
4beds
2,240sqft
Single Family Residence
Built in 1962
0.53 Acres Lot
$-- Zestimate®
$424/sqft
$3,684 Estimated rent
Home value
Not available
Estimated sales range
Not available
$3,684/mo
Zestimate® history
Loading...
Owner options
Explore your selling options
What's special
Thoughtfully updated East Renton Highlands home on a stunning half-acre lot. Possible multi-generational living w separate entrances, 2 kitchens, primary suites on both levels. Featuring granite countertops, gas fireplaces, hardwood floors, vinyl windows, newer furnace/heat pump, fresh interior/exterior paint, new LVP flooring downstairs, New insulation 2024, motorized blinds. Additionally, Enjoy walk-in closets, a spacious utility room, and many special touches throughout. Beautifully landscaped with fruit trees, a deck and huge patio, multiple storage sheds and greenhouse, 530 sq ft detached pull-through garage with 3 10ft doors (new) w hydraulic lift. Top Rated Issaquah Schools! This home is immaculate.
Zillow last checked: 8 hours ago
Listing updated: July 21, 2025 at 04:04am
Listed by:
Karen Jackson,
John L. Scott, Inc
Bought with:
Mandy Franklin, 25002554
Rain Town Realty + JPAR
Source: NWMLS,MLS#: 2364650
Facts & features
Interior
Bedrooms & bathrooms
- Bedrooms: 4
- Bathrooms: 3
- Full bathrooms: 1
- 3/4 bathrooms: 2
- Main level bathrooms: 2
- Main level bedrooms: 2
Primary bedroom
- Level: Main
Bedroom
- Level: Lower
Bedroom
- Level: Lower
Bedroom
- Level: Main
Bathroom full
- Level: Main
Bathroom three quarter
- Level: Main
Bathroom three quarter
- Level: Lower
Dining room
- Level: Main
Entry hall
- Level: Main
Kitchen with eating space
- Level: Main
Living room
- Level: Main
Utility room
- Level: Lower
Heating
- Fireplace, Forced Air, Heat Pump, Electric, Natural Gas
Cooling
- Heat Pump, HEPA Air Filtration
Appliances
- Included: Dishwasher(s), Disposal, Refrigerator(s), Stove(s)/Range(s), Washer(s), Garbage Disposal
Features
- Bath Off Primary, Ceiling Fan(s), Dining Room, High Tech Cabling
- Flooring: Ceramic Tile, Hardwood, Vinyl Plank
- Doors: French Doors
- Windows: Double Pane/Storm Window
- Basement: Daylight
- Number of fireplaces: 2
- Fireplace features: Gas, Lower Level: 1, Main Level: 1, Fireplace
Interior area
- Total structure area: 2,240
- Total interior livable area: 2,240 sqft
Property
Parking
- Total spaces: 2
- Parking features: Driveway, Detached Garage, Off Street, RV Parking
- Garage spaces: 2
Features
- Levels: One
- Stories: 1
- Entry location: Main
- Patio & porch: Second Kitchen, Second Primary Bedroom, Bath Off Primary, Ceiling Fan(s), Double Pane/Storm Window, Dining Room, Fireplace, French Doors, High Tech Cabling, Security System, Walk-In Closet(s), Wine/Beverage Refrigerator
- Has view: Yes
- View description: Territorial
Lot
- Size: 0.53 Acres
- Features: Paved, Cable TV, Deck, Fenced-Fully, Green House, High Speed Internet, Outbuildings, Patio, RV Parking, Shop
- Topography: Level,Partial Slope,Terraces
- Residential vegetation: Fruit Trees, Garden Space
Details
- Parcel number: 7230201050
- Special conditions: Standard
Construction
Type & style
- Home type: SingleFamily
- Property subtype: Single Family Residence
Materials
- Wood Siding, Wood Products
- Roof: Composition
Condition
- Year built: 1962
Utilities & green energy
- Electric: Company: PSE
- Sewer: Septic Tank, Company: Septic
- Water: Public, Company: Water District 90
- Utilities for property: Xfinity, Xfinity
Community & neighborhood
Security
- Security features: Security System
Location
- Region: Renton
- Subdivision: Briarwood
Other
Other facts
- Listing terms: Cash Out,Conventional,FHA,VA Loan
- Cumulative days on market: 24 days
Price history
| Date | Event | Price |
|---|---|---|
| 6/20/2025 | Sold | $950,000$424/sqft |
Source: | ||
| 5/24/2025 | Pending sale | $950,000$424/sqft |
Source: | ||
| 4/30/2025 | Listed for sale | $950,000+35.7%$424/sqft |
Source: | ||
| 10/28/2020 | Sold | $700,000-1.4%$313/sqft |
Source: | ||
| 9/25/2020 | Pending sale | $709,950$317/sqft |
Source: Redfin Corp. #1643476 Report a problem | ||
Public tax history
| Year | Property taxes | Tax assessment |
|---|---|---|
| 2024 | $8,070 +12.1% | $744,000 +18.1% |
| 2023 | $7,196 -11.2% | $630,000 -23% |
| 2022 | $8,103 +11.4% | $818,000 +36.8% |
Find assessor info on the county website
Neighborhood: East Renton Highlands
Nearby schools
GreatSchools rating
- 8/10Briarwood Elementary SchoolGrades: PK-5Distance: 1 mi
- 9/10Maywood Middle SchoolGrades: 6-8Distance: 0.5 mi
- 10/10Liberty Sr High SchoolGrades: 9-12Distance: 0.9 mi
Schools provided by the listing agent
- Elementary: Briarwood Elem
- Middle: Maywood Mid
- High: Liberty Snr High
Source: NWMLS. This data may not be complete. We recommend contacting the local school district to confirm school assignments for this home.
Get pre-qualified for a loan
At Zillow Home Loans, we can pre-qualify you in as little as 5 minutes with no impact to your credit score.An equal housing lender. NMLS #10287.



