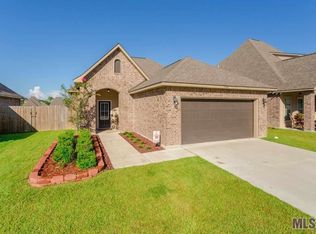Sold
Price Unknown
17816 Waterloo Dr, Baton Rouge, LA 70817
4beds
1,939sqft
Single Family Residence, Residential
Built in 2015
9,583.2 Square Feet Lot
$324,300 Zestimate®
$--/sqft
$2,409 Estimated rent
Home value
$324,300
$302,000 - $347,000
$2,409/mo
Zestimate® history
Loading...
Owner options
Explore your selling options
What's special
Located in the heart of Baton Rouge, this beautifully updated 4-bedroom, 2-bath home offers 1,939 sq ft of stylish, open-concept living with serene lake views and a private backyard oasis. You are greeted by a charming covered front porch and landscaped bed that enhances the curb appeal for your guests. The entryway makes a bold first impression with custom wallpaper and updated lighting, setting the tone for the inviting spaces that follow. The heart of the home is the light-filled, open living, dining, and kitchen area — perfect for both relaxing evenings and entertaining guests. You'll love the rich wood flooring that runs through all bedrooms and hallways, and the upgraded gold chandelier that adds a modern touch to the dining space. The chef’s kitchen features stainless steel appliances, 3cm full slab granite countertops, a bar-height island for casual dining, and a walk-in pantry to keep everything organized. Retreat to the spacious primary suite tucked at the rear of the home, complete with peaceful views of the backyard and lake. The ensuite bathroom features dual granite vanities, a jetted soaking tub, a separate shower, and a large walk-in closet. Each of the three additional bedrooms offers ample closet space and wood flooring — no carpet in sight! The second full bath includes dual sinks, granite countertops, and a linen closet, offering both comfort and functionality. Step outside to your own private sanctuary: a covered back patio overlooks the fully fenced yard, beautifully manicured garden beds, and the tranquil lake. A charming swing offers the perfect spot to unwind while enjoying the view. Additional highlights include: Tankless water heater, upgraded cabinetry throughout, never flooded (Flood Zone X — no flood insurance required!). This home has been lovingly maintained and thoughtfully updated — it’s truly move-in ready and one-of-a-kind! Schedule your tour today.
Zillow last checked: 8 hours ago
Listing updated: June 12, 2025 at 07:14am
Listed by:
Barret Blondeau,
Falaya
Bought with:
Ryan Spencer, 0000008572
Coldwell Banker ONE
Source: ROAM MLS,MLS#: 2025006686
Facts & features
Interior
Bedrooms & bathrooms
- Bedrooms: 4
- Bathrooms: 2
- Full bathrooms: 2
Primary bedroom
- Features: En Suite Bath, Ceiling Fan(s), Walk-In Closet(s)
- Level: First
- Area: 204
- Dimensions: 12 x 17
Bedroom 1
- Level: First
- Area: 99.76
- Width: 11.6
Bedroom 2
- Level: First
- Area: 171.36
- Width: 13.6
Bedroom 3
- Level: First
- Area: 117
- Dimensions: 9 x 13
Primary bathroom
- Features: Double Vanity, Walk-In Closet(s), Separate Shower, Soaking Tub
Kitchen
- Level: First
- Area: 122.96
Living room
- Level: First
- Area: 339
- Length: 15
Heating
- Central, Gas Heat
Cooling
- Central Air, Ceiling Fan(s)
Features
- Ceiling 9'+, Ceiling Varied Heights, Crown Molding
- Flooring: Carpet, Ceramic Tile, Wood
- Attic: Attic Access
- Number of fireplaces: 1
- Fireplace features: Gas Log, Ventless
Interior area
- Total structure area: 2,805
- Total interior livable area: 1,939 sqft
Property
Parking
- Total spaces: 2
- Parking features: 2 Cars Park, Attached, Garage, Garage Door Opener
- Has attached garage: Yes
Features
- Stories: 1
- Patio & porch: Covered, Patio, Porch
- Exterior features: Lighting
- Fencing: None
Lot
- Size: 9,583 sqft
- Dimensions: 65 x 150 x 65 x 150
- Features: Landscaped
Details
- Parcel number: 03206815
- Special conditions: Standard
Construction
Type & style
- Home type: SingleFamily
- Architectural style: Traditional
- Property subtype: Single Family Residence, Residential
Materials
- Brick Siding, Stucco Siding, Vinyl Siding, Frame
- Foundation: Slab
- Roof: Shingle
Condition
- New construction: No
- Year built: 2015
Details
- Builder name: Dsld, LLC
Utilities & green energy
- Gas: Entergy
- Sewer: Public Sewer
- Water: Public
- Utilities for property: Cable Connected
Community & neighborhood
Security
- Security features: Security System, Smoke Detector(s)
Location
- Region: Baton Rouge
- Subdivision: Oak Ridge Estates
HOA & financial
HOA
- Has HOA: Yes
- HOA fee: $380 annually
Other
Other facts
- Listing terms: Cash,Conventional,FHA,VA Loan
Price history
| Date | Event | Price |
|---|---|---|
| 6/10/2025 | Sold | -- |
Source: | ||
| 4/18/2025 | Pending sale | $325,000$168/sqft |
Source: | ||
| 4/14/2025 | Listed for sale | $325,000$168/sqft |
Source: | ||
| 11/13/2015 | Sold | -- |
Source: | ||
Public tax history
| Year | Property taxes | Tax assessment |
|---|---|---|
| 2024 | $2,469 +32.8% | $28,770 +23.6% |
| 2023 | $1,860 +3.3% | $23,270 |
| 2022 | $1,801 +2% | $23,270 |
Find assessor info on the county website
Neighborhood: Jefferson
Nearby schools
GreatSchools rating
- 8/10Woodlawn Elementary SchoolGrades: PK-5Distance: 1.4 mi
- 6/10Woodlawn Middle SchoolGrades: 6-8Distance: 2.3 mi
- 3/10Woodlawn High SchoolGrades: 9-12Distance: 1.3 mi
Schools provided by the listing agent
- District: East Baton Rouge
Source: ROAM MLS. This data may not be complete. We recommend contacting the local school district to confirm school assignments for this home.
Sell for more on Zillow
Get a Zillow Showcase℠ listing at no additional cost and you could sell for .
$324,300
2% more+$6,486
With Zillow Showcase(estimated)$330,786
