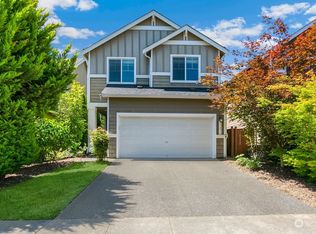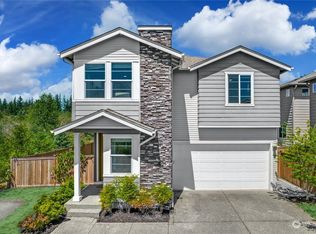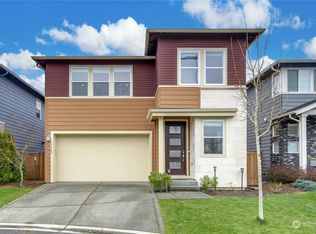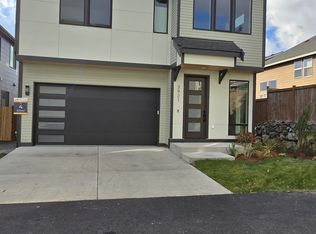Sold
Listed by:
Deepti Gupta,
Kelly Right RE of Seattle LLC
Bought with: Kelly Right RE of Seattle LLC
$1,200,000
17818 38th Drive SE, Bothell, WA 98012
4beds
2,161sqft
Condominium
Built in 2016
-- sqft lot
$1,197,400 Zestimate®
$555/sqft
$3,677 Estimated rent
Home value
$1,197,400
$1.11M - $1.28M
$3,677/mo
Zestimate® history
Loading...
Owner options
Explore your selling options
What's special
RARELY AVAILABLE – LOADED LUXURY RESIDENCE! This exquisitely upgraded 4-bed, 2.75-bath home showcases high-end enhancements—including rich new hardwood floors, plush lux carpets, sophisticated lighting w dimmers, modern blinds & newer high-efficiency heat pump. NEW interior & exterior paint, new top-tier appliances & much more - ask for home features list. Main-floor bedroom & full bath are ideal for guests or multi-gen living. Enjoy serene greenbelt views, a low-maintenance huge backyard & 2-car garage. Nestled in a sought-after community—walk to Tambark Park & attend top-rated, awarded schools: Tambark Elem, Gateway MS, & Jackson HS. Pre-inspected! This is not just a home—it’s a 10/10 lifestyle upgrade! Don't miss this one!
Zillow last checked: 8 hours ago
Listing updated: September 08, 2025 at 04:01am
Listed by:
Deepti Gupta,
Kelly Right RE of Seattle LLC
Bought with:
Amit Gupta, 23036942
Kelly Right RE of Seattle LLC
Source: NWMLS,MLS#: 2388619
Facts & features
Interior
Bedrooms & bathrooms
- Bedrooms: 4
- Bathrooms: 3
- Full bathrooms: 2
- 3/4 bathrooms: 1
- Main level bathrooms: 1
- Main level bedrooms: 1
Bedroom
- Level: Main
Bathroom three quarter
- Level: Main
Dining room
- Level: Main
Entry hall
- Level: Main
Kitchen with eating space
- Level: Main
Living room
- Level: Main
Heating
- Fireplace, 90%+ High Efficiency, Heat Pump, Electric, Natural Gas
Cooling
- 90%+ High Efficiency, Heat Pump
Appliances
- Included: Dishwasher(s), Disposal, Double Oven, Dryer(s), Microwave(s), Refrigerator(s), Stove(s)/Range(s), Washer(s), Garbage Disposal, Water Heater: Tankless, Water Heater Location: Garage
- Laundry: Common Area
Features
- Flooring: Ceramic Tile, Laminate, See Remarks, Vinyl, Carpet
- Windows: Insulated Windows, Coverings: Blinds
- Number of fireplaces: 1
- Fireplace features: Gas, Main Level: 1, Fireplace
Interior area
- Total structure area: 2,161
- Total interior livable area: 2,161 sqft
Property
Parking
- Total spaces: 2
- Parking features: Individual Garage
- Garage spaces: 2
Features
- Levels: Two
- Stories: 2
- Entry location: Main
- Patio & porch: End Unit, Fireplace, Insulated Windows, Primary Bathroom, Vaulted Ceiling(s), Walk-In Closet(s), Water Heater
- Has view: Yes
- View description: Territorial
Lot
- Size: 3,197 sqft
- Features: Dead End Street, Paved, Sidewalk
Details
- Parcel number: 01151700000900
- Special conditions: Standard
Construction
Type & style
- Home type: Condo
- Architectural style: Craftsman
- Property subtype: Condominium
Materials
- Cement Planked, Stone, Wood Siding, Wood Products, Cement Plank
- Roof: Composition
Condition
- Year built: 2016
- Major remodel year: 2016
Utilities & green energy
- Electric: Company: Snohomish County Public Utility District
- Sewer: Company: Silver Lake Water & Sewer District
- Water: Company: Silver Lake Water & Sewer District
Green energy
- Energy efficient items: Insulated Windows
Community & neighborhood
Community
- Community features: Playground, See Remarks, Trail(s)
Location
- Region: Bothell
- Subdivision: Bothell
HOA & financial
HOA
- HOA fee: $56 monthly
- Services included: Common Area Maintenance, Snow Removal
- Association phone: 617-821-5909
Other
Other facts
- Listing terms: Cash Out,Conventional,FHA,VA Loan
- Cumulative days on market: 33 days
Price history
| Date | Event | Price |
|---|---|---|
| 8/8/2025 | Sold | $1,200,000-7.3%$555/sqft |
Source: | ||
| 7/10/2025 | Pending sale | $1,295,000$599/sqft |
Source: | ||
| 6/6/2025 | Listed for sale | $1,295,000+155.9%$599/sqft |
Source: | ||
| 7/28/2016 | Sold | $506,039$234/sqft |
Source: Public Record | ||
Public tax history
| Year | Property taxes | Tax assessment |
|---|---|---|
| 2024 | $9,881 +2.5% | $1,047,200 +2% |
| 2023 | $9,635 +6.8% | $1,026,500 -2.5% |
| 2022 | $9,019 +23.2% | $1,052,500 +42.4% |
Find assessor info on the county website
Neighborhood: 98012
Nearby schools
GreatSchools rating
- 10/10Tambark Creek Elementary SchoolGrades: PK-5Distance: 0.4 mi
- 8/10Gateway Middle SchoolGrades: 6-8Distance: 1.7 mi
- 9/10Henry M. Jackson High SchoolGrades: 9-12Distance: 2.9 mi
Schools provided by the listing agent
- Elementary: Tambark Creek Elementary
- Middle: Gateway Mid
- High: Henry M. Jackson Hig
Source: NWMLS. This data may not be complete. We recommend contacting the local school district to confirm school assignments for this home.

Get pre-qualified for a loan
At Zillow Home Loans, we can pre-qualify you in as little as 5 minutes with no impact to your credit score.An equal housing lender. NMLS #10287.
Sell for more on Zillow
Get a free Zillow Showcase℠ listing and you could sell for .
$1,197,400
2% more+ $23,948
With Zillow Showcase(estimated)
$1,221,348


