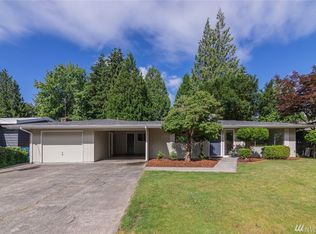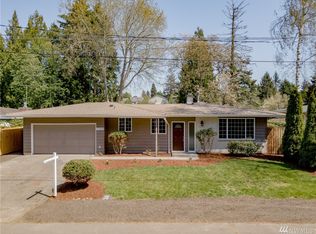You don't want to miss out on this unique mid-century rambler with over 2900 SF of living space. 3 large bd, the master is an ensuite or potential 4th bd, 1.75 baths, lots of storage with several built-in cabinets. Upgrades in the kitchen & bathrooms, newly painted inside & out, hardwood floors, laminate, & new carpet throughout the house. Enjoy the beautiful, private oasis in the backyard. Great for entertaining, fully fenced w/garden space & fruit trees. Several places to eat & shop nearby.
This property is off market, which means it's not currently listed for sale or rent on Zillow. This may be different from what's available on other websites or public sources.

