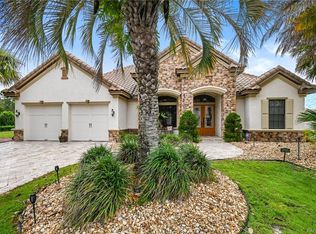You won’t want to miss out on owning this exquisitely designed and decorated Arthur Rutenberg home. Be sure to view the "virtual tour" found under Fact and Features tab....Other Interior Features. Located a short 10 minutes from the World Equestrian Center – Ocala and situated within the Juliette Falls Golf Community. The 3,246 square foot home is perfect as your forever home, vacation home or executive level rental property. A screen enclosure surrounding the pool, hot tub/spa, outdoor kitchen and lanai make this the perfect choice for those seeking the Florida lifestyle! The owner wants you to rest easy knowing the homes entire HVAC system, large capacity water heater, refrigerator, pool/spa heater, pump and pool salt generator were recently replaced. Additionally, the lawn (with irrigation system) has recently had new sod (Tif Tuff Bermuda) installed and the barrel tile roof was cleaned and inspected and found to be free of defects! The home which has full utilities (water, gas and electric), also has its own personal well installed in 2019. Having this guarantees a low-cost water source for use in lawn/landscape irrigation, pool maintenance and other general water needs. You will have no power outage concerns either as the home comes with a Generac generator capable of keeping you up and running when you need it most. Storage concerns? No need to worry as the home boasts ample storage with its three-car garage, numerous closets, cabinets and attic access points. The home is a great value you will not want to pass up!
This property is off market, which means it's not currently listed for sale or rent on Zillow. This may be different from what's available on other websites or public sources.

