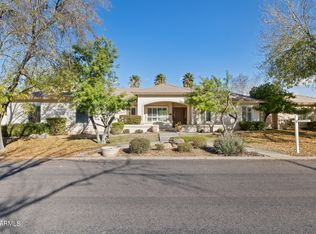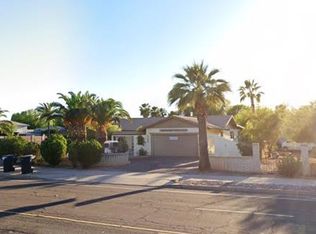Sold for $1,700,000
$1,700,000
1782 E Carver Rd, Tempe, AZ 85284
4beds
4baths
4,798sqft
Single Family Residence
Built in 2012
0.6 Acres Lot
$1,945,000 Zestimate®
$354/sqft
$6,415 Estimated rent
Home value
$1,945,000
$1.81M - $2.10M
$6,415/mo
Zestimate® history
Loading...
Owner options
Explore your selling options
What's special
Just WOW! This exquisite 4-bed, 3.5-bath residence in the prestigious Shady Lane Estates is the one you're looking for! This luxurious property comes w/ a 3-car RV garage, an RV gate, an extended driveway, & attractive stone accents, adding an element of grandeur from the moment you arrive. The well-maintained front lawn, courtyards, & elegant foyer further enhance the gorgeous curb appeal. Enter the stunning open layout bathed in natural light, accentuated by soaring ceilings, recessed lighting, & sleek tile flooring. The gourmet kitchen is a culinary enthusiast's delight, featuring quartz counters, Wolf gas range, 102 bottle SubZero wine fridge, built in side by side fridges, a stylish tile backsplash, a walk-in pantry, & a central island w/ a breakfast bar for casual dining. Powered shades throughout the home for privacy and room darkening. Adding to the functionality is a bonus room fitted w/ attached cabinets, providing an ideal space for an office, hobby room, or library. The owner's suite offers sweeping views & direct backyard access, creating a private sanctuary for the homeowners. Its en-suite bathroom is a haven of relaxation w/ a soaking tub, a separate dual-flow shower, & a large walk-in closet. The backyard is an entertainer's dream. It boasts a covered patio, natural turf, an outdoor kitchen, & a cozy firepit for quiet nights under the stars. The play area, heated spa, & sparkling pool add a resort-like feel, making it perfect for memorable gatherings. Gorgeous community & a tennis court located right next to the residence, promising a vibrant & active lifestyle. A rare find like this will sell fast!
Zillow last checked: 8 hours ago
Listing updated: April 09, 2025 at 10:19am
Listed by:
Julia Gessner 602-690-8324,
My Home Group Real Estate,
Briana N Martin 480-280-2488,
My Home Group Real Estate
Bought with:
Lisa Schugg, SA659482000
eXp Realty
Source: ARMLS,MLS#: 6572760

Facts & features
Interior
Bedrooms & bathrooms
- Bedrooms: 4
- Bathrooms: 4
Heating
- Natural Gas
Cooling
- Central Air, Ceiling Fan(s)
Appliances
- Included: Water Purifier
Features
- High Speed Internet, Eat-in Kitchen, Breakfast Bar, 9+ Flat Ceilings, No Interior Steps, Roller Shields, Kitchen Island, Pantry, Full Bth Master Bdrm, Separate Shwr & Tub
- Flooring: Tile
- Windows: Double Pane Windows, Mechanical Sun Shds
- Has basement: No
Interior area
- Total structure area: 4,798
- Total interior livable area: 4,798 sqft
Property
Parking
- Total spaces: 9
- Parking features: RV Gate, Garage Door Opener, Direct Access, Attch'd Gar Cabinets, Side Vehicle Entry, RV Garage
- Garage spaces: 3
- Uncovered spaces: 6
Features
- Stories: 1
- Patio & porch: Covered, Patio
- Exterior features: Playground, Private Street(s), Private Yard, Built-in Barbecue
- Has private pool: Yes
- Pool features: Fenced, Heated, Lap
- Has spa: Yes
- Spa features: Heated, Private
- Fencing: Block
Lot
- Size: 0.60 Acres
- Features: Sprinklers In Rear, Sprinklers In Front, Gravel/Stone Front, Gravel/Stone Back, Grass Front, Grass Back, Auto Timer H2O Front, Auto Timer H2O Back, Irrigation Front, Irrigation Back
Details
- Parcel number: 30151830
Construction
Type & style
- Home type: SingleFamily
- Architectural style: Contemporary
- Property subtype: Single Family Residence
Materials
- Stucco, Wood Frame, Painted, Stone
- Roof: Tile
Condition
- Year built: 2012
Utilities & green energy
- Sewer: Public Sewer
- Water: City Water
Green energy
- Energy efficient items: Multi-Zones
- Water conservation: Tankless Ht Wtr Heat, Recirculation Pump
Community & neighborhood
Security
- Security features: Security System Leased, Security System Owned
Community
- Community features: Gated, Tennis Court(s)
Location
- Region: Tempe
- Subdivision: SHADY LANE ESTATES
HOA & financial
HOA
- Has HOA: Yes
- HOA fee: $3,575 annually
- Services included: Maintenance Grounds, Street Maint
- Association name: Shady Lane Estates
- Association phone: 480-820-1519
Other
Other facts
- Listing terms: Cash,Conventional,1031 Exchange
- Ownership: Fee Simple
Price history
| Date | Event | Price |
|---|---|---|
| 8/3/2023 | Sold | $1,700,000-10.5%$354/sqft |
Source: | ||
| 8/3/2023 | Pending sale | $1,900,000$396/sqft |
Source: | ||
| 8/3/2023 | Listed for sale | $1,900,000$396/sqft |
Source: | ||
| 8/1/2023 | Pending sale | $1,900,000$396/sqft |
Source: | ||
| 6/24/2023 | Listed for sale | $1,900,000+11.8%$396/sqft |
Source: | ||
Public tax history
| Year | Property taxes | Tax assessment |
|---|---|---|
| 2025 | $10,200 +3.4% | $112,450 -21.4% |
| 2024 | $9,868 -11.9% | $143,070 +37.3% |
| 2023 | $11,198 +4.7% | $104,234 +5% |
Find assessor info on the county website
Neighborhood: 85284
Nearby schools
GreatSchools rating
- 6/10C I Waggoner SchoolGrades: PK-5Distance: 0.6 mi
- 4/10Kyrene Middle SchoolGrades: 5-8Distance: 0.6 mi
- 8/10Corona Del Sol High SchoolGrades: 9-12Distance: 1.4 mi
Schools provided by the listing agent
- Elementary: C I Waggoner School
- Middle: Kyrene Middle School
- High: Corona Del Sol High School
- District: Kyrene Elementary District
Source: ARMLS. This data may not be complete. We recommend contacting the local school district to confirm school assignments for this home.
Get a cash offer in 3 minutes
Find out how much your home could sell for in as little as 3 minutes with a no-obligation cash offer.
Estimated market value$1,945,000
Get a cash offer in 3 minutes
Find out how much your home could sell for in as little as 3 minutes with a no-obligation cash offer.
Estimated market value
$1,945,000

