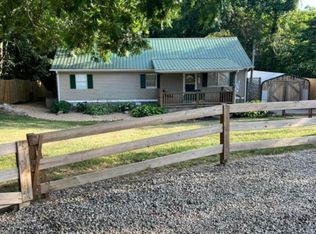With the needed TLC this property provides a home with privacy and peaceful surroundings while being close to town. The current home will need extensive work but is tucked away on over 6 acres with room to build on or renovate and expand. The property also includes a block two door garage/outbuilding at the end of the driveway. Sellers are motivated so bring an offer!
This property is off market, which means it's not currently listed for sale or rent on Zillow. This may be different from what's available on other websites or public sources.
