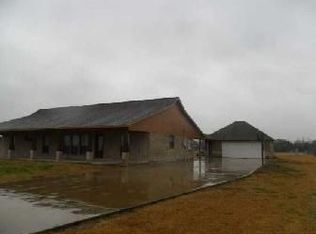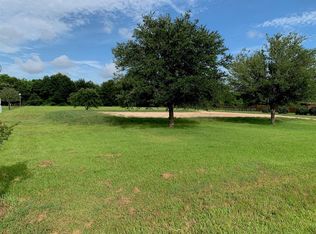Did you say you want horses but don't have a place to put them? Have I found the perfect spot for you! Take a moment to breath in the beauty of this home as you begin to imagine where you'll put the couch. This beautiful home offers 4 bedrooms, 2 full baths, newly remodeled kitchen with lovely granite counters and gorgeous custom cabinets and don't forget to notice the antique door that opens into your new pantry. The living area is spacious yet inviting while including interior design features that scream style. The large master suite includes adorable barn doors that open into your own paradise of privacy. The large closets allow for tons of space and the whirlpool tub is a bonus! Now for the back yard! Imagine yourself relaxing by the pool or just soaking in the hot tub while you watch nature at its finest. Don't wait! Call for an appointment today!
This property is off market, which means it's not currently listed for sale or rent on Zillow. This may be different from what's available on other websites or public sources.

