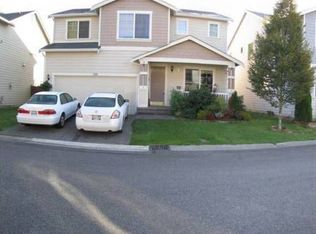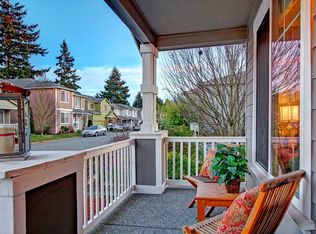Polished and move-in ready. Main level boasts 9'ceilings, rounded corners, 6 panel doors, and formal living and dining. Eat-in kitchen w/ walk-in pantry and new stainless appliances. New paint adds luster to the open floor plan. Step through the 9 ft. patio door to relax on the covered deck rain or shine. Huge family room w/gas fireplace. Upper bonus room for office, TV or exercise. Mstr suite w/ vaulted ceilings, soaking tub, & large walk-in closet. Upper level utility room w/new w/d.
This property is off market, which means it's not currently listed for sale or rent on Zillow. This may be different from what's available on other websites or public sources.


