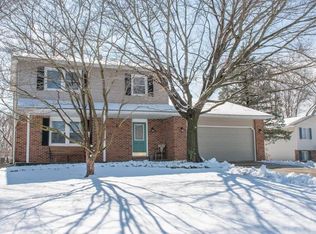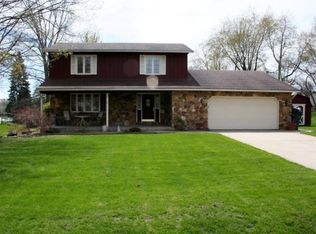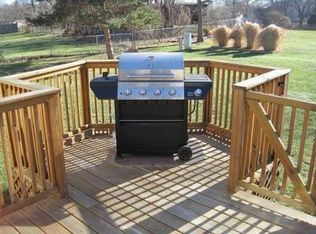Closed
$315,000
17822 Darden Rd, South Bend, IN 46635
4beds
2,000sqft
Single Family Residence
Built in 1973
0.32 Acres Lot
$320,500 Zestimate®
$--/sqft
$2,373 Estimated rent
Home value
$320,500
$301,000 - $343,000
$2,373/mo
Zestimate® history
Loading...
Owner options
Explore your selling options
What's special
Updated Clay Township Gem Near Notre Dame! Welcome home to this beautifully maintained and thoughtfully updated residence in Clay Township just minutes from Notre Dame, shopping, parks, and the public library. This home combines modern comfort with long-term peace of mind, making it move-in ready for its next owners. Step inside and enjoy the spacious living room, open kitchen and den with fireplace. Upstairs you will love the spacious owner’s suite with walk-in tiled shower, 2 additional bedrooms with second full bath was recently updated with a new tub/shower combo. Outdoors enjoy your beautifully landscaped and fenced yard and screened in porch! Home has many new updates including: New Roof (with lifetime warranty), flashing, chimney vent, and pipe boots 2025, New Flat Porch Roof with new skylight, New Gutters and Gutter Guards, Brand new front pillars, Newer HVAC system with upgraded filter system, and germicidal UV light for cleaner air, Air Ducts cleaned March 2025, Newer Windows, fresh Interior Paint in the kitchen, dining, office, and multiple bedrooms, Carpet Upgrades – Three rooms feature high-quality carpet, and older carpet has been professionally cleaned, Active Home Comfort Expert Membership (heating, cooling, plumbing) transfers to the buyer for added peace of mind. Yard Re-Seeded for a lush lawn and outdoor enjoyment. Property Tax Assessment Successfully Appealed – savings passed on to the next owner!
Zillow last checked: 8 hours ago
Listing updated: October 02, 2025 at 02:25pm
Listed by:
Kelly Dyksen 574-206-3169,
Rooted Realty
Bought with:
Ezequias A Calleros, RB24002041
eXp Realty, LLC
Source: IRMLS,MLS#: 202523673
Facts & features
Interior
Bedrooms & bathrooms
- Bedrooms: 4
- Bathrooms: 3
- Full bathrooms: 2
- 1/2 bathrooms: 1
- Main level bedrooms: 1
Bedroom 1
- Level: Upper
Bedroom 2
- Level: Upper
Dining room
- Level: Main
- Area: 240
- Dimensions: 20 x 12
Kitchen
- Level: Main
- Area: 120
- Dimensions: 10 x 12
Living room
- Level: Main
- Area: 221
- Dimensions: 17 x 13
Heating
- Natural Gas, Forced Air
Cooling
- Central Air, Ceiling Fan(s)
Appliances
- Included: Range/Oven Hook Up Gas, Dishwasher, Microwave, Refrigerator, Gas Range, Gas Water Heater
- Laundry: Washer Hookup
Features
- Laminate Counters, Entrance Foyer, Open Floorplan, Tub/Shower Combination
- Windows: Window Treatments, Blinds
- Basement: Crawl Space,Partial,Finished,Walk-Up Access,Concrete
- Number of fireplaces: 1
- Fireplace features: Den
Interior area
- Total structure area: 2,150
- Total interior livable area: 2,000 sqft
- Finished area above ground: 1,660
- Finished area below ground: 340
Property
Parking
- Total spaces: 2
- Parking features: Attached, Garage Door Opener
- Attached garage spaces: 2
Features
- Levels: Tri-Level
- Patio & porch: Deck Covered
- Fencing: Vinyl
Lot
- Size: 0.32 Acres
- Dimensions: 97X143
- Features: Irregular Lot
Details
- Parcel number: 710420155007.000003
Construction
Type & style
- Home type: SingleFamily
- Property subtype: Single Family Residence
Materials
- Brick, Vinyl Siding
Condition
- New construction: No
- Year built: 1973
Utilities & green energy
- Sewer: City
- Water: City
Community & neighborhood
Location
- Region: South Bend
- Subdivision: Carriage Hills
HOA & financial
HOA
- Has HOA: Yes
- HOA fee: $50 annually
Other
Other facts
- Listing terms: Cash,Conventional,FHA
Price history
| Date | Event | Price |
|---|---|---|
| 10/2/2025 | Sold | $315,000-4.5% |
Source: | ||
| 8/2/2025 | Price change | $329,900-4.4% |
Source: | ||
| 6/20/2025 | Listed for sale | $345,000+23.2% |
Source: | ||
| 2/28/2025 | Sold | $280,000-5.1% |
Source: | ||
| 2/13/2025 | Pending sale | $295,000 |
Source: | ||
Public tax history
| Year | Property taxes | Tax assessment |
|---|---|---|
| 2024 | $2,537 -9.9% | $257,500 +4.3% |
| 2023 | $2,817 +14.6% | $246,800 +1.4% |
| 2022 | $2,458 +11.5% | $243,400 +19.1% |
Find assessor info on the county website
Neighborhood: 46635
Nearby schools
GreatSchools rating
- 7/10Swanson Traditional SchoolGrades: PK-5Distance: 0.5 mi
- 3/10Clay Intermediate CenterGrades: PK-8Distance: 1.7 mi
- 2/10Clay High SchoolGrades: 9-12Distance: 1.3 mi
Schools provided by the listing agent
- Elementary: Darden Primary Center
- Middle: Clay
- High: Adams
- District: South Bend Community School Corp.
Source: IRMLS. This data may not be complete. We recommend contacting the local school district to confirm school assignments for this home.

Get pre-qualified for a loan
At Zillow Home Loans, we can pre-qualify you in as little as 5 minutes with no impact to your credit score.An equal housing lender. NMLS #10287.


