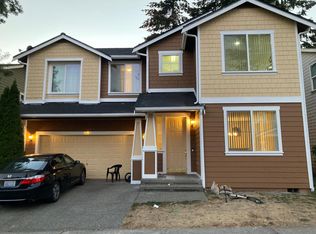Beautifully maintained rambler on Benson Hill just shy of 1/4 acre. This gem has many updates, starting w/ central A/C, refinished oak floors, 2 sheds, lots of extra storage throughout the property, updated kitchen w/ granite counter tops, trash compactor and gas stove. Includes two separate wood burning fireplaces, newly-installed Leaf Guard gutters in 2020, plenty of gardening spaces and parking. Centrally located to all local shopping, restaurants and trails. Easy access to 167, I-405 & I-5.
This property is off market, which means it's not currently listed for sale or rent on Zillow. This may be different from what's available on other websites or public sources.
