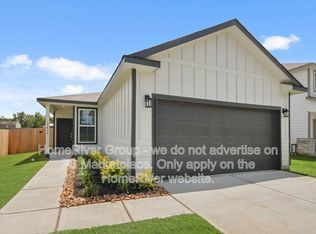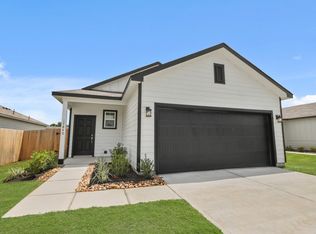The charming Fresno plan boasts a smartly designed layout with plenty of entertaining and private living space. At the heart of the home, an open-concept layout includes a great room-with access to an optional covered patio-a casual dining area and a spacious kitchen boasting a center island and pantry. Off the kitchen, you'll enjoy access to three inviting secondary bedrooms, a full hall bath and a two-bay garage. Toward the back of the home, a secluded primary suite comes with a roomy walk-in closet and private bath.
This property is off market, which means it's not currently listed for sale or rent on Zillow. This may be different from what's available on other websites or public sources.

