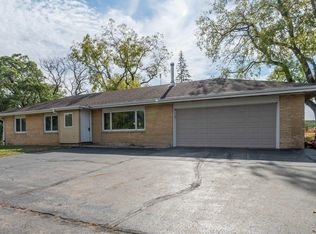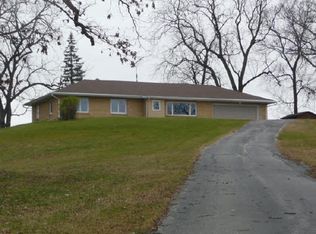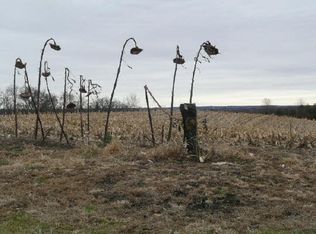Updated Ranch on 9.51 Acres! 3+ Bedroom and 3 Bathroom home situated on acreage with loads of windows offering amazing country views. Open floor plan upstairs complete with an updated kitchen with granite counter tops and GE Profile appliances. In the walk out, lower level, you will find a family room that could also serve as a 4th bedroom. All 3 bathrooms have been tastefully updated with new fixtures & flooring. Fresh paint and carpet throughout- nothing to do but move in! Beautiful deck has just been stained and is ready for you to enjoy country sunsets. Newer hot water heater and central air. Currently enrolled in the Conversation Stewardship program to help keep property taxes lower! Additional 5 acres available for purchase. Zoned R1- Bring your animals!
This property is off market, which means it's not currently listed for sale or rent on Zillow. This may be different from what's available on other websites or public sources.


