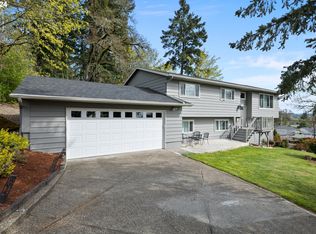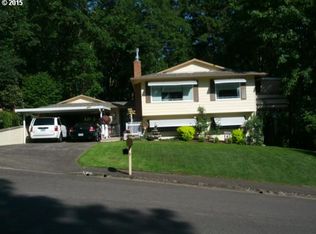Sold
$474,900
17830 Oatfield Rd, Gladstone, OR 97027
4beds
1,859sqft
Residential, Single Family Residence
Built in 1977
-- sqft lot
$466,600 Zestimate®
$255/sqft
$2,835 Estimated rent
Home value
$466,600
$439,000 - $495,000
$2,835/mo
Zestimate® history
Loading...
Owner options
Explore your selling options
What's special
We call this the "Oatfield Tree House" Perched on a generous lot tucked in trees & nature! Your expansive deck overlooking the woods is so peaceful for the hot summer nights! Plenty of room to roam & explore. Enjoy this move in ready home w/ fresh interior paint & updated Laminate flooring, no carpet in the house! Beautiful fireplace, open floor plan & room downstairs for add'l ground level living quarters w/ full bath and laundry. 1 year home warranty included! Roof Replaced in 2018, New Furnace & Heat pump (AC) installed in 2023 & serviced Jan 2025. All appliances included. Home is conveniently located by all your favorite shops, parks & restaurant. Very close to Max Patterson Park/Splash Pad & Trader Joes.
Zillow last checked: 8 hours ago
Listing updated: September 08, 2025 at 10:49am
Listed by:
Brandi Erskine 503-515-9972,
MORE Realty
Bought with:
DeAnn Willison, 980100034
MORE Realty
Source: RMLS (OR),MLS#: 570879729
Facts & features
Interior
Bedrooms & bathrooms
- Bedrooms: 4
- Bathrooms: 3
- Full bathrooms: 3
- Main level bathrooms: 2
Primary bedroom
- Features: Bathroom, Closet, Ensuite
- Level: Main
- Area: 140
- Dimensions: 14 x 10
Bedroom 2
- Features: Closet, Laminate Flooring
- Level: Main
- Area: 132
- Dimensions: 12 x 11
Bedroom 3
- Features: Closet, Laminate Flooring
- Level: Main
- Area: 132
- Dimensions: 12 x 11
Bedroom 4
- Features: Closet, Laminate Flooring
- Level: Lower
- Area: 96
- Dimensions: 12 x 8
Dining room
- Features: Sliding Doors, Laminate Flooring
- Level: Main
- Area: 100
- Dimensions: 10 x 10
Family room
- Features: Laminate Flooring
- Level: Lower
- Area: 256
- Dimensions: 16 x 16
Kitchen
- Features: Dishwasher, Disposal, Microwave, Plumbed For Ice Maker
- Level: Main
- Area: 110
- Width: 10
Living room
- Features: Fireplace, Laminate Flooring
- Level: Main
- Area: 208
- Dimensions: 16 x 13
Heating
- Forced Air, Fireplace(s)
Cooling
- Central Air, Heat Pump
Appliances
- Included: Built-In Range, Dishwasher, Disposal, Microwave, Plumbed For Ice Maker, Electric Water Heater, Gas Water Heater
Features
- Closet, Bathroom
- Flooring: Laminate
- Doors: Sliding Doors
- Windows: Double Pane Windows, Vinyl Frames
- Number of fireplaces: 1
Interior area
- Total structure area: 1,859
- Total interior livable area: 1,859 sqft
Property
Parking
- Total spaces: 2
- Parking features: Driveway, Off Street, Attached
- Attached garage spaces: 2
- Has uncovered spaces: Yes
Features
- Levels: Multi/Split
- Stories: 2
- Patio & porch: Deck, Porch
Lot
- Features: SqFt 7000 to 9999
Details
- Parcel number: 00499918
Construction
Type & style
- Home type: SingleFamily
- Property subtype: Residential, Single Family Residence
Materials
- Other
- Roof: Composition
Condition
- Approximately
- New construction: No
- Year built: 1977
Utilities & green energy
- Sewer: Public Sewer
- Water: Public
- Utilities for property: Other Internet Service
Community & neighborhood
Location
- Region: Gladstone
Other
Other facts
- Listing terms: Cash,Conventional
- Road surface type: Paved
Price history
| Date | Event | Price |
|---|---|---|
| 9/8/2025 | Sold | $474,900$255/sqft |
Source: | ||
| 8/3/2025 | Pending sale | $474,900$255/sqft |
Source: | ||
| 7/17/2025 | Price change | $474,900-5%$255/sqft |
Source: | ||
| 6/11/2025 | Listed for sale | $499,900+70%$269/sqft |
Source: | ||
| 10/16/2017 | Sold | $294,000$158/sqft |
Source: Public Record Report a problem | ||
Public tax history
| Year | Property taxes | Tax assessment |
|---|---|---|
| 2025 | $5,511 +2.9% | $273,492 +3% |
| 2024 | $5,358 +3.3% | $265,527 +3% |
| 2023 | $5,185 +4.1% | $257,794 +3% |
Find assessor info on the county website
Neighborhood: 97027
Nearby schools
GreatSchools rating
- NAGladstone Center For Children And FamiliesGrades: PK-KDistance: 0.7 mi
- 7/10Walter L Kraxberger Middle SchoolGrades: 6-8Distance: 0.4 mi
- 6/10Gladstone High SchoolGrades: 9-12Distance: 0.5 mi
Schools provided by the listing agent
- Elementary: John Wetten
- Middle: Kraxberger
- High: Gladstone
Source: RMLS (OR). This data may not be complete. We recommend contacting the local school district to confirm school assignments for this home.
Get a cash offer in 3 minutes
Find out how much your home could sell for in as little as 3 minutes with a no-obligation cash offer.
Estimated market value$466,600
Get a cash offer in 3 minutes
Find out how much your home could sell for in as little as 3 minutes with a no-obligation cash offer.
Estimated market value
$466,600

