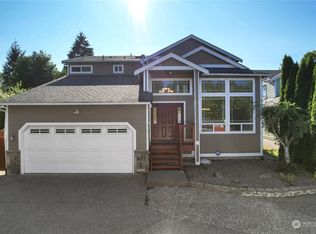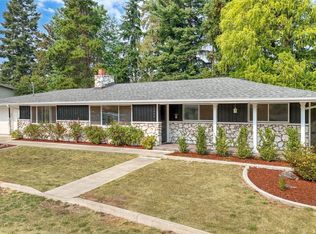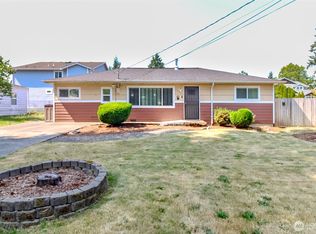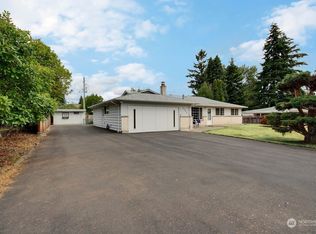Sold
Listed by:
Tram Nguyen,
Skyline Properties, Inc.
Bought with: John L. Scott, Inc
$683,000
17832 114th Place SE, Renton, WA 98055
3beds
1,430sqft
Single Family Residence
Built in 1995
5,301.25 Square Feet Lot
$681,700 Zestimate®
$478/sqft
$3,224 Estimated rent
Home value
$681,700
$627,000 - $743,000
$3,224/mo
Zestimate® history
Loading...
Owner options
Explore your selling options
What's special
Experience elegance in this beautifully renovated home, updated in late 2023. NO HOA! Kitchen boasts upgraded fixtures, quartz counter tops, SS appliances and double sink. Remodeled bathrooms with quartz sinks. Exterior highlights: new fencing, landscaping, patio decking, and renovated covered porch w/new ceiling, windows, and front door. Enjoy cozy spaces like eating nook, formal DR, and LR w/fireplace. Includes security camera and roof less than 7 yrs old. LVP flooring thru-out. 2nd fl has expansive primary suite w/walk-in closet, 2nd bedroom, and main bath. Minutes to I-5, I-405, Southcenter Mall, Costco, Home Depot. Move-in ready!
Zillow last checked: 8 hours ago
Listing updated: July 07, 2025 at 04:02am
Listed by:
Tram Nguyen,
Skyline Properties, Inc.
Bought with:
Aleksandr Dimov, 126590
John L. Scott, Inc
Source: NWMLS,MLS#: 2342378
Facts & features
Interior
Bedrooms & bathrooms
- Bedrooms: 3
- Bathrooms: 3
- Full bathrooms: 1
- 3/4 bathrooms: 1
- 1/2 bathrooms: 1
- Main level bathrooms: 1
Other
- Level: Main
Dining room
- Level: Main
Entry hall
- Level: Main
Family room
- Level: Main
Kitchen with eating space
- Level: Main
Living room
- Level: Main
Utility room
- Level: Main
Heating
- Fireplace, Forced Air, Natural Gas
Cooling
- None
Appliances
- Included: Dishwasher(s), Disposal, Dryer(s), Microwave(s), Refrigerator(s), Stove(s)/Range(s), Washer(s), Garbage Disposal, Water Heater: Gas, Water Heater Location: Garage
Features
- Bath Off Primary, Dining Room
- Flooring: Vinyl Plank
- Windows: Double Pane/Storm Window
- Basement: None
- Number of fireplaces: 1
- Fireplace features: Gas, Main Level: 1, Fireplace
Interior area
- Total structure area: 1,430
- Total interior livable area: 1,430 sqft
Property
Parking
- Total spaces: 2
- Parking features: Attached Garage
- Attached garage spaces: 2
Features
- Levels: Two
- Stories: 2
- Entry location: Main
- Patio & porch: Bath Off Primary, Double Pane/Storm Window, Dining Room, Fireplace, Water Heater
Lot
- Size: 5,301 sqft
- Features: Corner Lot, Paved, Sidewalk, Deck, Fenced-Fully, Gas Available, High Speed Internet, Patio
- Topography: Level,Terraces
- Residential vegetation: Garden Space
Details
- Parcel number: 5648600210
- Zoning: R-8
- Special conditions: Standard
Construction
Type & style
- Home type: SingleFamily
- Property subtype: Single Family Residence
Materials
- Wood Siding
- Foundation: Poured Concrete
- Roof: Composition
Condition
- Year built: 1995
Utilities & green energy
- Electric: Company: PSE
- Sewer: Sewer Connected, Company: Soos Creek
- Water: Public, Company: Soos Creek
Community & neighborhood
Location
- Region: Renton
- Subdivision: Renton
Other
Other facts
- Listing terms: Cash Out,Conventional,FHA,VA Loan
- Cumulative days on market: 26 days
Price history
| Date | Event | Price |
|---|---|---|
| 6/6/2025 | Sold | $683,000+1.9%$478/sqft |
Source: | ||
| 5/7/2025 | Pending sale | $670,000$469/sqft |
Source: | ||
| 4/15/2025 | Listed for sale | $670,000$469/sqft |
Source: | ||
| 3/16/2025 | Pending sale | $670,000$469/sqft |
Source: | ||
| 3/11/2025 | Listed for sale | $670,000+3.1%$469/sqft |
Source: | ||
Public tax history
| Year | Property taxes | Tax assessment |
|---|---|---|
| 2024 | $6,276 +10.1% | $611,000 +15.7% |
| 2023 | $5,698 +0.8% | $528,000 -9.6% |
| 2022 | $5,653 +7.8% | $584,000 +25.1% |
Find assessor info on the county website
Neighborhood: 98055
Nearby schools
GreatSchools rating
- 3/10Benson Hill Elementary SchoolGrades: K-5Distance: 0.5 mi
- 5/10Nelsen Middle SchoolGrades: 6-8Distance: 1.2 mi
- 5/10Lindbergh Senior High SchoolGrades: 9-12Distance: 1.3 mi
Schools provided by the listing agent
- Elementary: Benson Hill Elem
- Middle: Nelsen Mid
- High: Lindbergh Snr High
Source: NWMLS. This data may not be complete. We recommend contacting the local school district to confirm school assignments for this home.
Get a cash offer in 3 minutes
Find out how much your home could sell for in as little as 3 minutes with a no-obligation cash offer.
Estimated market value
$681,700



