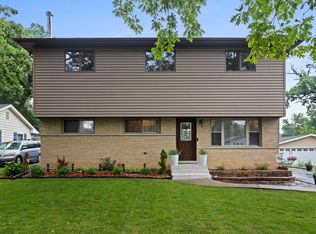Closed
$300,000
17836 W Greentree Rd, Grayslake, IL 60030
3beds
1,051sqft
Single Family Residence
Built in 1964
10,020 Square Feet Lot
$332,900 Zestimate®
$285/sqft
$2,439 Estimated rent
Home value
$332,900
$316,000 - $350,000
$2,439/mo
Zestimate® history
Loading...
Owner options
Explore your selling options
What's special
MULTIPLE OFFERS RECEIVED. HIGHEST AND BEST OFFERS DUE BY SUNDAY MARCH 10 AT 4PM. NO ESCALATION CLAUSES. CLOSING ANYTIME AFTER APRIL 9. Welcome to this charming 3-bedroom, 1.5-bathroom home with a beautifully landscaped entry and yard. As you step inside, natural light floods the living room, showcasing its vaulted ceilings and hardwood flooring. To the left, an updated kitchen awaits, complete with stainless steel appliances, updated cabinetry, and a spacious dining area. Venture upstairs to discover the inviting bedrooms and a full bathroom. Head down to the lower level, where a sizable family room offers the ideal space for relaxation or entertainment. Additionally, the lower level features a convenient laundry room, a separate utility room, and a half bath. Outside, the property features a detached 2-car garage, a large fenced backyard, and a spacious patio area accessible from the lower level. Lots of updated including new furnace, new carpeting, new concrete drive and walkways, new Hardie board siding, newer windows and roof, and an extensive exterior drainage system. This home is perfect for those seeking a a fully turnkey space and a harmonious blend of comfort and functionality. Situated in the desirable Gurnee School District, this residence provides effortless access to Interstate 94. Additionally, a variety of shopping and entertainment choices are conveniently located nearby, ensuring that all your necessities are just a short drive away.
Zillow last checked: 8 hours ago
Listing updated: April 14, 2024 at 01:00am
Listing courtesy of:
Cory Green 847-250-6391,
Compass
Bought with:
Carolyn Wourms
Berkshire Hathaway HomeServices Starck Real Estate
Source: MRED as distributed by MLS GRID,MLS#: 11992603
Facts & features
Interior
Bedrooms & bathrooms
- Bedrooms: 3
- Bathrooms: 2
- Full bathrooms: 1
- 1/2 bathrooms: 1
Primary bedroom
- Features: Flooring (Carpet)
- Level: Second
- Area: 160 Square Feet
- Dimensions: 10X16
Bedroom 2
- Features: Flooring (Carpet)
- Level: Second
- Area: 132 Square Feet
- Dimensions: 11X12
Bedroom 3
- Features: Flooring (Hardwood)
- Level: Second
- Area: 96 Square Feet
- Dimensions: 8X12
Dining room
- Features: Flooring (Hardwood)
- Level: Main
- Dimensions: COMBO
Family room
- Features: Flooring (Carpet)
- Level: Lower
- Area: 273 Square Feet
- Dimensions: 21X13
Kitchen
- Features: Kitchen (Eating Area-Table Space, Updated Kitchen), Flooring (Hardwood)
- Level: Main
- Area: 247 Square Feet
- Dimensions: 13X19
Laundry
- Level: Lower
- Area: 110 Square Feet
- Dimensions: 10X11
Living room
- Features: Flooring (Hardwood)
- Level: Main
- Area: 238 Square Feet
- Dimensions: 17X14
Other
- Level: Lower
- Area: 20 Square Feet
- Dimensions: 5X4
Heating
- Natural Gas
Cooling
- Central Air
Features
- Basement: Finished,Full
Interior area
- Total structure area: 0
- Total interior livable area: 1,051 sqft
Property
Parking
- Total spaces: 6
- Parking features: On Site, Detached, Garage
- Garage spaces: 2
Accessibility
- Accessibility features: No Disability Access
Lot
- Size: 10,020 sqft
Details
- Parcel number: 07293030460000
- Special conditions: None
Construction
Type & style
- Home type: SingleFamily
- Property subtype: Single Family Residence
Materials
- Wood Siding
Condition
- New construction: No
- Year built: 1964
Utilities & green energy
- Sewer: Public Sewer
- Water: Lake Michigan
Community & neighborhood
Location
- Region: Grayslake
Other
Other facts
- Listing terms: Conventional
- Ownership: Fee Simple
Price history
| Date | Event | Price |
|---|---|---|
| 4/12/2024 | Sold | $300,000+15.8%$285/sqft |
Source: | ||
| 4/5/2024 | Pending sale | $259,000$246/sqft |
Source: | ||
| 3/11/2024 | Contingent | $259,000$246/sqft |
Source: | ||
| 3/7/2024 | Listed for sale | $259,000$246/sqft |
Source: | ||
Public tax history
| Year | Property taxes | Tax assessment |
|---|---|---|
| 2023 | $5,113 -3.7% | $76,329 +13.2% |
| 2022 | $5,309 +19.3% | $67,452 +8.6% |
| 2021 | $4,448 +4.4% | $62,109 +13.2% |
Find assessor info on the county website
Neighborhood: 60030
Nearby schools
GreatSchools rating
- 6/10Woodland Elementary SchoolGrades: 1-3Distance: 0.7 mi
- 4/10Woodland Middle SchoolGrades: 6-8Distance: 1.4 mi
- 8/10Warren Township High SchoolGrades: 9-12Distance: 0.9 mi
Schools provided by the listing agent
- High: Warren Township High School
- District: 50
Source: MRED as distributed by MLS GRID. This data may not be complete. We recommend contacting the local school district to confirm school assignments for this home.

Get pre-qualified for a loan
At Zillow Home Loans, we can pre-qualify you in as little as 5 minutes with no impact to your credit score.An equal housing lender. NMLS #10287.
