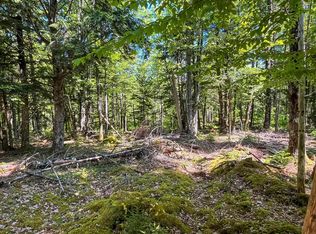If privacy is what you are searching for, prepare to be amazed from the minute you drive up the winding tree lined lane. Just far enough off the road and only minutes outside of Bridgewater in the quiet community of Conquerall Bank. One of the prettiest drives along the Lahave River, close to the Yacht Club, The Lahave Bakery, the Newest Osprey's Nest Restaurant and some of the best beaches the South Shore has to offer! First time on the market is this spacious Two Storey 3 Bedroom, 2 Bath Home with a Bedroom & Bath on the main level. Generous Entry with lots of closet space for boots and coats. A Bright Dining Area with doors accessing a wrapped deck offering amazing outside space for family gatherings or relaxing, enjoying what nature has to offer after a busy day. Oak Kitchen with a functional island allows lots of counter space, French Doors to the large sunny Living Room with lots of windows to capture sunsets. Two Bedrooms upstairs, complete with a lovely Master and balcony and large ensuite with a double vanity. Looking to work from home, the Basement has space for a home office and adjacent Playroom for the little ones or Craft Room separated by a pocket door...you decide, Laundry Room, Utility Room & Storage Area which would also be a perfect Workshop. This one ticks lots of boxes. Don't miss out, book your showing today!
This property is off market, which means it's not currently listed for sale or rent on Zillow. This may be different from what's available on other websites or public sources.
