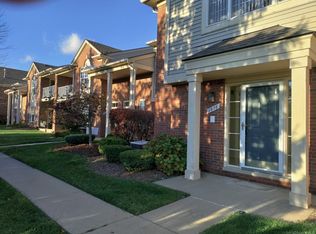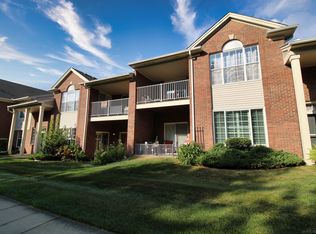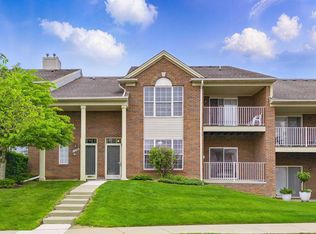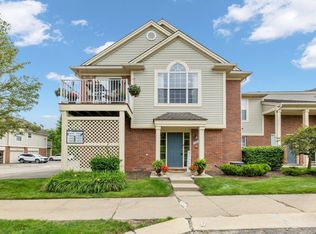Sold for $285,000
$285,000
1784 Flagstone Cir #14, Rochester, MI 48307
2beds
1,623sqft
Condominium
Built in 2003
-- sqft lot
$-- Zestimate®
$176/sqft
$-- Estimated rent
Home value
Not available
Estimated sales range
Not available
Not available
Zestimate® history
Loading...
Owner options
Explore your selling options
What's special
Fall in love from the moment you enter this fabulous "smart" condo.Timeless shear elegance with clean modern finishes. This condo boasts over 1600 square feet of well appointed living space in one of the best locations--Boulder Park( with amazing greenspace and gazebo on site)is close to all amenities in Rochester,Rochester Hills, Shelby, Washington,and Macomb.Conveniently close to the Macomb Orchard and Paint Creek trails as well as the city of Rochester municipal park. Gleaming ebony wood floors,walk in closets in both bedrooms, renovated bathrooms with imported porcelain tiles,new vanities with quartz countertops, updated kitchen with new cabinetry, exquisite granite counter tops, classic radient backsplash, stainless appliances,reverse osmosis.Attached garage with plenty of storage space. Peaceful and serene covered balcony.Smart features include updated lighting, nest thermostat and smoke alarms 1 Set up a viewing soon! Sellers are motivated
Zillow last checked: 8 hours ago
Listing updated: January 14, 2025 at 07:40am
Listed by:
Lori Boushelle 586-219-6349,
Berkshire Hathaway HomeServices Kee Realty Wash,
Deborah Querro 586-295-3607,
Berkshire Hathaway HomeServices Kee Realty Wash
Bought with:
Sarmad S Savaya, 6501454633
Select Realty Advantage
Source: MiRealSource,MLS#: 50158699 Originating MLS: MiRealSource
Originating MLS: MiRealSource
Facts & features
Interior
Bedrooms & bathrooms
- Bedrooms: 2
- Bathrooms: 2
- Full bathrooms: 2
- Main level bathrooms: 2
- Main level bedrooms: 2
Bedroom 1
- Features: Wood
- Level: Main
- Area: 204
- Dimensions: 17 x 12
Bedroom 2
- Features: Wood
- Level: Main
- Area: 165
- Dimensions: 15 x 11
Bathroom 1
- Features: Ceramic
- Level: Main
- Area: 36
- Dimensions: 9 x 4
Bathroom 2
- Features: Ceramic
- Level: Main
- Area: 24
- Dimensions: 6 x 4
Dining room
- Features: Wood
- Level: Main
- Area: 154
- Dimensions: 11 x 14
Kitchen
- Features: Wood
- Level: Main
- Area: 90
- Dimensions: 15 x 6
Living room
- Features: Wood
- Level: Main
- Area: 252
- Dimensions: 18 x 14
Heating
- Forced Air, Natural Gas
Cooling
- Central Air
Appliances
- Included: Dishwasher, Dryer, Microwave, Range/Oven, Refrigerator, Washer, Gas Water Heater
- Laundry: Main Level
Features
- Cathedral/Vaulted Ceiling, Walk-In Closet(s)
- Flooring: Ceramic Tile, Wood
- Has basement: No
- Has fireplace: No
Interior area
- Total structure area: 1,623
- Total interior livable area: 1,623 sqft
- Finished area above ground: 1,623
- Finished area below ground: 0
Property
Parking
- Total spaces: 1
- Parking features: Covered, Attached, Electric in Garage, Garage Door Opener
- Attached garage spaces: 1
Features
- Frontage type: Road
- Frontage length: 0
Details
- Parcel number: 1512477014
- Zoning description: Residential
- Special conditions: Private
Construction
Type & style
- Home type: Condo
- Architectural style: Raised Ranch
- Property subtype: Condominium
Materials
- Brick, Wood Siding
- Foundation: Slab
Condition
- New construction: No
- Year built: 2003
Utilities & green energy
- Sewer: Public Sanitary
- Water: Public
Community & neighborhood
Location
- Region: Rochester
- Subdivision: Boulder Ridge Condos Of Rochester Occpn
HOA & financial
HOA
- Has HOA: Yes
- HOA fee: $330 monthly
- Amenities included: Maintenance Grounds, Sidewalks, Street Lights
- Services included: Maintenance Grounds, Trash, Maintenance Structure
- Association name: Obrien Association Management
- Association phone: 586-737-7641
Other
Other facts
- Listing agreement: Exclusive Right To Sell
- Listing terms: Cash,Conventional
Price history
| Date | Event | Price |
|---|---|---|
| 1/13/2025 | Sold | $285,000-1.2%$176/sqft |
Source: | ||
| 12/10/2024 | Pending sale | $288,500$178/sqft |
Source: | ||
| 11/15/2024 | Price change | $288,500-0.2%$178/sqft |
Source: | ||
| 11/10/2024 | Pending sale | $289,000$178/sqft |
Source: | ||
| 11/5/2024 | Price change | $289,000-2%$178/sqft |
Source: | ||
Public tax history
Tax history is unavailable.
Neighborhood: 48307
Nearby schools
GreatSchools rating
- 8/10North Hill Elementary SchoolGrades: PK-5Distance: 2 mi
- 9/10Stoney Creek High SchoolGrades: 6-12Distance: 1.7 mi
- 8/10Hart Middle SchoolGrades: PK,6-12Distance: 1.9 mi
Schools provided by the listing agent
- District: Rochester Community School District
Source: MiRealSource. This data may not be complete. We recommend contacting the local school district to confirm school assignments for this home.
Get pre-qualified for a loan
At Zillow Home Loans, we can pre-qualify you in as little as 5 minutes with no impact to your credit score.An equal housing lender. NMLS #10287.



