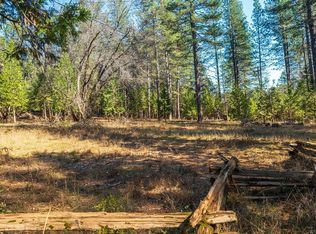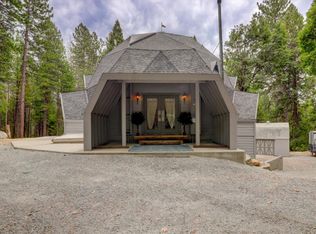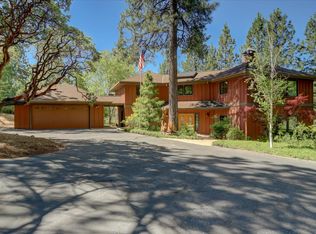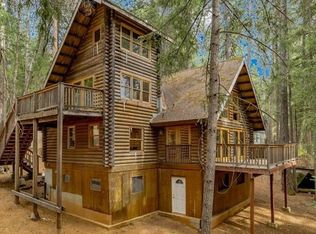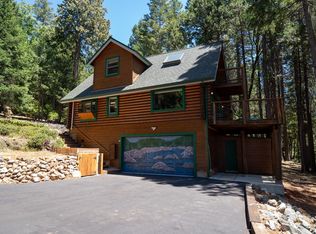Artsy Retreat on Acreage in Nevada City!If you're looking for a unique, creative home with character, privacy, and stunning natural surroundings, this is it! This modern craftsman-style home boasts soaring ceilings, abundant natural light, and multiple living spaces designed for comfort and inspiration. Enjoy engineered wood flooring, updated bathrooms, and two spacious primary suites, plus expansive deck spaceperfect for entertaining or relaxing in the sunken outdoor soaking tub.The sunny, private acreage is enhanced by a natural tree buffer and privacy fencing. The oversized detached garage offers workshop & storage space, and additional outbuildings include a partially finished sauna with multiple concrete decks. Located just minutes from historic downtown Nevada City and the Edwards Crossing area of the Yuba River, this property offers easy access to endless outdoor recreation. A one-of-a-kind retreat in a breathtaking settingdon't miss it!
Contingent - no show
$807,000
17841 Blue Ridge Rd, Nevada City, CA 95959
3beds
2,058sqft
Est.:
Single Family Residence
Built in 2008
5.4 Acres Lot
$773,300 Zestimate®
$392/sqft
$-- HOA
What's special
Natural tree bufferTwo spacious primary suitesAbundant natural lightSunny private acreageEngineered wood flooringSoaring ceilingsUpdated bathrooms
- 314 days |
- 17 |
- 0 |
Zillow last checked: 8 hours ago
Listing updated: November 01, 2025 at 11:02am
Listed by:
Teresa Dietrich DRE #01222347 530-362-6806,
Gold Country Ranches and Realty
Source: MetroList Services of CA,MLS#: 225027963Originating MLS: MetroList Services, Inc.
Facts & features
Interior
Bedrooms & bathrooms
- Bedrooms: 3
- Bathrooms: 3
- Full bathrooms: 3
Rooms
- Room types: Master Bathroom, Master Bedrooms 2+, Family Room, Great Room, Kitchen, Laundry, Living Room
Primary bedroom
- Features: Ground Floor, Walk-In Closet
Primary bathroom
- Features: Double Vanity, Stone, Multiple Shower Heads
Dining room
- Features: Formal Area
Kitchen
- Features: Butcher Block Counters, Granite Counters, Slab Counter, Island w/Sink
Heating
- Propane Stove, Ductless
Cooling
- Ceiling Fan(s), Ductless
Appliances
- Included: Free-Standing Gas Range, Dishwasher, Washer/Dryer Stacked
- Laundry: Laundry Room, Ground Floor, Inside Room
Features
- Flooring: Simulated Wood, Slate, Stone, Tile
- Number of fireplaces: 1
- Fireplace features: See Remarks, Gas, Other
Interior area
- Total interior livable area: 2,058 sqft
Video & virtual tour
Property
Parking
- Total spaces: 2
- Parking features: Detached, Garage Faces Front
- Garage spaces: 2
Features
- Stories: 2
- Exterior features: Entry Gate
- Fencing: Partial,Wood
Lot
- Size: 5.4 Acres
- Features: Private, Low Maintenance
Details
- Additional structures: Shed(s), Storage, Outbuilding
- Parcel number: 034100017000
- Zoning description: AG-10
- Special conditions: Standard
- Other equipment: Water Cond Equipment Owned, Water Filter System
Construction
Type & style
- Home type: SingleFamily
- Architectural style: Craftsman
- Property subtype: Single Family Residence
Materials
- Aluminum Siding, Metal Siding, Shingle Siding, Lap Siding, Wood Siding
- Foundation: Concrete, Slab
- Roof: Metal
Condition
- Year built: 2008
Utilities & green energy
- Sewer: Septic Connected
- Water: Well
- Utilities for property: Propane Tank Leased, Electric, Internet Available
Community & HOA
Location
- Region: Nevada City
Financial & listing details
- Price per square foot: $392/sqft
- Tax assessed value: $639,744
- Annual tax amount: $6,960
- Price range: $807K - $807K
- Date on market: 3/8/2025
- Road surface type: Gravel
Estimated market value
$773,300
$735,000 - $812,000
$3,378/mo
Price history
Price history
| Date | Event | Price |
|---|---|---|
| 11/1/2025 | Listing removed | $807,000$392/sqft |
Source: MetroList Services of CA #225027963 Report a problem | ||
| 10/1/2025 | Listing removed | $807,000$392/sqft |
Source: MetroList Services of CA #225027963 Report a problem | ||
| 9/13/2025 | Contingent | $807,000$392/sqft |
Source: MetroList Services of CA #225027963 Report a problem | ||
| 9/9/2025 | Price change | $807,000-0.1%$392/sqft |
Source: MetroList Services of CA #225027963 Report a problem | ||
| 9/2/2025 | Price change | $808,000-0.1%$393/sqft |
Source: MetroList Services of CA #225027963 Report a problem | ||
Public tax history
Public tax history
| Year | Property taxes | Tax assessment |
|---|---|---|
| 2025 | $6,960 +2.2% | $639,744 +2% |
| 2024 | $6,810 +36% | $627,200 +37.8% |
| 2023 | $5,008 +2.1% | $455,128 +2% |
Find assessor info on the county website
BuyAbility℠ payment
Est. payment
$4,938/mo
Principal & interest
$3950
Property taxes
$706
Home insurance
$282
Climate risks
Neighborhood: 95959
Nearby schools
GreatSchools rating
- 6/10Seven Hills Intermediate SchoolGrades: 4-8Distance: 5 mi
- 7/10Nevada Union High SchoolGrades: 9-12Distance: 6.7 mi
- 7/10Deer Creek Elementary SchoolGrades: K-3Distance: 5.1 mi
- Loading
