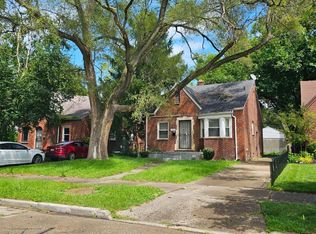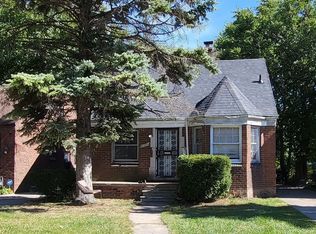Sold for $70,000
$70,000
17841 Hoover St, Detroit, MI 48205
3beds
1,906sqft
Single Family Residence
Built in 1953
4,791.6 Square Feet Lot
$71,400 Zestimate®
$37/sqft
$1,247 Estimated rent
Home value
$71,400
$65,000 - $79,000
$1,247/mo
Zestimate® history
Loading...
Owner options
Explore your selling options
What's special
Beautifully updated home featuring a modern kitchen with ceramic flooring, granite countertops, and recessed lighting. Enjoy hardwood floors throughout the living room, dining room, and all bedrooms. The updated full bath adds style and convenience. The finished basement offers extra living or entertaining space. Outside, you’ll find a fenced backyard, a 2-car detached garage, and a large covered front porch perfect for relaxing. Additional features include central air for year-round comfort.
Zillow last checked: 8 hours ago
Listing updated: October 24, 2025 at 09:04am
Listed by:
Jasna M Hoyt 586-805-3785,
Hoyt Real Estate Inc
Bought with:
Kyrah Willis, 6501446258
Match Realty
Source: Realcomp II,MLS#: 20251027752
Facts & features
Interior
Bedrooms & bathrooms
- Bedrooms: 3
- Bathrooms: 1
- Full bathrooms: 1
Heating
- Forced Air, Natural Gas
Cooling
- Central Air
Features
- Basement: Finished,Full
- Has fireplace: No
Interior area
- Total interior livable area: 1,906 sqft
- Finished area above ground: 1,000
- Finished area below ground: 906
Property
Parking
- Total spaces: 2
- Parking features: Two Car Garage, Detached
- Garage spaces: 2
Features
- Levels: One
- Stories: 1
- Entry location: GroundLevelwSteps
- Patio & porch: Covered, Porch
- Pool features: None
- Fencing: Back Yard
Lot
- Size: 4,791 sqft
- Dimensions: 50 x 93
Details
- Parcel number: 170140346
- Special conditions: Government Owned,Short Sale No
Construction
Type & style
- Home type: SingleFamily
- Architectural style: Ranch
- Property subtype: Single Family Residence
Materials
- Brick
- Foundation: Basement, Block
- Roof: Asphalt
Condition
- New construction: No
- Year built: 1953
Utilities & green energy
- Sewer: Public Sewer
- Water: Public
Community & neighborhood
Location
- Region: Detroit
- Subdivision: DRENNAN & SELDONS LASALLE COLLEGE PARK 3
Other
Other facts
- Listing agreement: Exclusive Right To Sell
- Listing terms: Cash,Conventional
Price history
| Date | Event | Price |
|---|---|---|
| 10/24/2025 | Sold | $70,000+28.2%$37/sqft |
Source: | ||
| 9/19/2025 | Pending sale | $54,600$29/sqft |
Source: | ||
| 9/10/2025 | Listed for sale | $54,600$29/sqft |
Source: | ||
| 8/21/2025 | Pending sale | $54,600$29/sqft |
Source: | ||
| 8/15/2025 | Listed for sale | $54,600-16.7%$29/sqft |
Source: | ||
Public tax history
| Year | Property taxes | Tax assessment |
|---|---|---|
| 2025 | -- | $26,200 +24.2% |
| 2024 | -- | $21,100 +15.9% |
| 2023 | -- | $18,200 +25.5% |
Find assessor info on the county website
Neighborhood: Van Steuban
Nearby schools
GreatSchools rating
- 3/10Brenda Scott Academy For Theatre ArtsGrades: PK-8Distance: 0.3 mi
- 3/10Osborn Academy Of MathematicsGrades: 9-12Distance: 0.6 mi
Get a cash offer in 3 minutes
Find out how much your home could sell for in as little as 3 minutes with a no-obligation cash offer.
Estimated market value
$71,400


