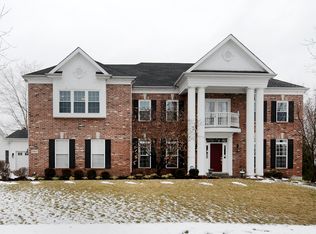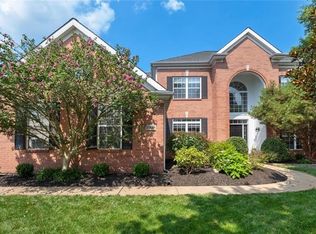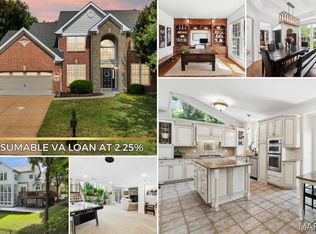Closed
Listing Provided by:
Jennifer L Bergman 636-293-3588,
Coldwell Banker Realty - Gundaker
Bought with: Coldwell Banker Realty - Gundaker West Regional
Price Unknown
17841 Suzanne Ridge Dr, Glencoe, MO 63038
5beds
2,931sqft
Single Family Residence
Built in 1997
0.49 Acres Lot
$771,600 Zestimate®
$--/sqft
$3,151 Estimated rent
Home value
$771,600
$710,000 - $833,000
$3,151/mo
Zestimate® history
Loading...
Owner options
Explore your selling options
What's special
Stunning Atrium Ranch on a Quiet Cul-de-Sac!
This lovingly maintained 5-bed, 3-bath home offers the perfect blend of elegance and comfort. Situated on a peaceful cul-de-sac, the property has exceptional curb appeal and a backyard designed for relaxation and entertaining. Enjoy the serenity of a screened-in porch, a newer deck, and a patio -all overlooking the picturesque yard. Inside, the open floor plan fills the home with natural light. Enjoy cooking in the spacious kitchen! And check out the updated main floor laundry room. The luxurious primary suite has vaulted ceilings, walk-in closet, and a spa-like ensuite bath that offers a beautiful soaking tub and separate shower. Show stopping title work in all baths finishes off these wonderfully updated spaces. Engineered hardwood floors add warmth throughout, while a newer roof, AC and updates add peace of mind. Don’t miss the opportunity to own this move-in-ready gem that combines thoughtful updates, ample space, and timeless style.
Zillow last checked: 8 hours ago
Listing updated: June 06, 2025 at 05:20am
Listing Provided by:
Jennifer L Bergman 636-293-3588,
Coldwell Banker Realty - Gundaker
Bought with:
Kate P Thompson, 2003019521
Coldwell Banker Realty - Gundaker West Regional
Source: MARIS,MLS#: 25027428 Originating MLS: St. Louis Association of REALTORS
Originating MLS: St. Louis Association of REALTORS
Facts & features
Interior
Bedrooms & bathrooms
- Bedrooms: 5
- Bathrooms: 3
- Full bathrooms: 3
- Main level bathrooms: 2
- Main level bedrooms: 3
Primary bedroom
- Features: Floor Covering: Wood Engineered, Wall Covering: Some
- Level: Main
- Area: 247
- Dimensions: 19 x 13
Bedroom
- Features: Floor Covering: Wood Engineered, Wall Covering: Some
- Level: Main
- Area: 143
- Dimensions: 13 x 11
Bedroom
- Features: Floor Covering: Wood Engineered, Wall Covering: Some
- Level: Main
- Area: 143
- Dimensions: 13 x 11
Bedroom
- Features: Floor Covering: Wood Engineered, Wall Covering: Some
- Level: Lower
- Area: 154
- Dimensions: 11 x 14
Bedroom
- Features: Floor Covering: Wood Engineered, Wall Covering: Some
- Level: Lower
- Area: 195
- Dimensions: 15 x 13
Breakfast room
- Features: Floor Covering: Ceramic Tile, Wall Covering: None
- Level: Main
- Area: 130
- Dimensions: 10 x 13
Dining room
- Features: Floor Covering: Wood Engineered, Wall Covering: None
- Level: Main
- Area: 182
- Dimensions: 14 x 13
Great room
- Features: Floor Covering: Wood Engineered, Wall Covering: None
- Level: Main
- Area: 459
- Dimensions: 17 x 27
Kitchen
- Features: Floor Covering: Ceramic Tile, Wall Covering: None
- Level: Main
- Area: 247
- Dimensions: 19 x 13
Laundry
- Features: Floor Covering: Ceramic Tile, Wall Covering: None
- Level: Main
- Area: 56
- Dimensions: 7 x 8
Recreation room
- Features: Floor Covering: Wood Engineered, Wall Covering: None
- Level: Lower
- Area: 578
- Dimensions: 34 x 17
Heating
- Forced Air, Natural Gas
Cooling
- Attic Fan, Ceiling Fan(s), Central Air, Electric
Appliances
- Included: Dishwasher, Disposal, Double Oven, Cooktop, Down Draft, Electric Cooktop, Microwave, Oven, Wine Cooler, Gas Water Heater
Features
- Central Vacuum, High Ceilings, Vaulted Ceiling(s), Walk-In Closet(s), Breakfast Bar, Breakfast Room, Pantry, Solid Surface Countertop(s), Double Vanity, Tub
- Doors: Panel Door(s), Storm Door(s)
- Windows: Window Treatments, Bay Window(s), Skylight(s), Insulated Windows
- Basement: Partially Finished,Sump Pump,Walk-Out Access
- Number of fireplaces: 2
- Fireplace features: Recreation Room, Basement, Great Room
Interior area
- Total structure area: 2,931
- Total interior livable area: 2,931 sqft
- Finished area above ground: 2,131
- Finished area below ground: 800
Property
Parking
- Total spaces: 3
- Parking features: Attached, Garage, Garage Door Opener
- Attached garage spaces: 3
Features
- Levels: One
Lot
- Size: 0.49 Acres
- Dimensions: 194 x 110
- Features: Cul-De-Sac, Level
Details
- Parcel number: 21V430472
- Special conditions: Standard
Construction
Type & style
- Home type: SingleFamily
- Architectural style: Traditional,Ranch
- Property subtype: Single Family Residence
Materials
- Stone Veneer, Brick Veneer, Vinyl Siding
Condition
- Year built: 1997
Utilities & green energy
- Sewer: Public Sewer
- Water: Public
- Utilities for property: Natural Gas Available
Community & neighborhood
Location
- Region: Glencoe
- Subdivision: Oak Ridge Trails Three
HOA & financial
HOA
- HOA fee: $375 annually
Other
Other facts
- Listing terms: Cash,Conventional,FHA,VA Loan
- Ownership: Private
- Road surface type: Brick, Concrete
Price history
| Date | Event | Price |
|---|---|---|
| 6/5/2025 | Sold | -- |
Source: | ||
| 5/12/2025 | Pending sale | $735,000$251/sqft |
Source: | ||
| 5/9/2025 | Listed for sale | $735,000+63.7%$251/sqft |
Source: | ||
| 1/27/2016 | Sold | -- |
Source: | ||
| 12/30/2015 | Price change | $449,000-4.4%$153/sqft |
Source: Coldwell Banker Gundaker - Chesterfield / Wildwood #15053650 Report a problem | ||
Public tax history
| Year | Property taxes | Tax assessment |
|---|---|---|
| 2025 | -- | $94,700 +2.3% |
| 2024 | $6,569 +2.7% | $92,570 |
| 2023 | $6,398 +13.6% | $92,570 +22.1% |
Find assessor info on the county website
Neighborhood: 63038
Nearby schools
GreatSchools rating
- 9/10Babler Elementary SchoolGrades: K-5Distance: 1.3 mi
- 6/10Rockwood Valley Middle SchoolGrades: 6-8Distance: 0.9 mi
- 9/10Lafayette High SchoolGrades: 9-12Distance: 1.7 mi
Schools provided by the listing agent
- Elementary: Babler Elem.
- Middle: Rockwood Valley Middle
- High: Lafayette Sr. High
Source: MARIS. This data may not be complete. We recommend contacting the local school district to confirm school assignments for this home.
Get a cash offer in 3 minutes
Find out how much your home could sell for in as little as 3 minutes with a no-obligation cash offer.
Estimated market value$771,600
Get a cash offer in 3 minutes
Find out how much your home could sell for in as little as 3 minutes with a no-obligation cash offer.
Estimated market value
$771,600


