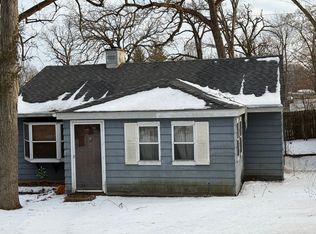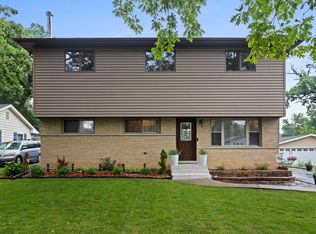Closed
$226,000
17843 W Chippewa Rd, Grayslake, IL 60030
3beds
984sqft
Single Family Residence
Built in 1952
9,361.04 Square Feet Lot
$236,700 Zestimate®
$230/sqft
$2,333 Estimated rent
Home value
$236,700
$213,000 - $263,000
$2,333/mo
Zestimate® history
Loading...
Owner options
Explore your selling options
What's special
Charming and cozy, this 3-bedroom, 1-bathroom home is perfect for anyone looking for a wonderful space to call their own. Featuring a bright living area, functional kitchen, and comfortable bedrooms, this home offers a practical layout that maximizes every square foot. The laundry room maximizes space while offering all the essentials for your laundry needs. This space is both practical and convenient. Enjoy outdoor living in the spacious backyard and screened in patio, ideal for relaxing or entertaining. Nestled in a great neighborhood (Wildwood) this house gives the ultimate private "cabin in the woods" vibes while still being in the middle of all the best action. Central to everything Gurnee & Grayslake has to offer! Wildwood Park District is also top tier with so many programs & amenities available for its residents! Don't miss your chance to own this delightful home - schedule your tour today!
Zillow last checked: 8 hours ago
Listing updated: February 26, 2025 at 07:10pm
Listing courtesy of:
Iris Gomez 224-944-7590,
Compass,
Cristina McLain 224-848-0438,
Compass
Bought with:
Paulo Diaz
Real People Realty
Source: MRED as distributed by MLS GRID,MLS#: 12265841
Facts & features
Interior
Bedrooms & bathrooms
- Bedrooms: 3
- Bathrooms: 1
- Full bathrooms: 1
Primary bedroom
- Features: Flooring (Carpet), Window Treatments (Curtains/Drapes)
- Level: Main
- Area: 144 Square Feet
- Dimensions: 12X12
Bedroom 2
- Features: Flooring (Carpet), Window Treatments (Curtains/Drapes)
- Level: Main
- Area: 120 Square Feet
- Dimensions: 12X10
Bedroom 3
- Features: Flooring (Carpet), Window Treatments (Curtains/Drapes)
- Level: Main
- Area: 108 Square Feet
- Dimensions: 12X9
Dining room
- Features: Flooring (Wood Laminate), Window Treatments (Curtains/Drapes)
- Level: Main
- Dimensions: COMBO
Kitchen
- Features: Kitchen (Eating Area-Table Space), Flooring (Vinyl), Window Treatments (Curtains/Drapes)
- Level: Main
- Area: 108 Square Feet
- Dimensions: 12X9
Laundry
- Features: Flooring (Vinyl)
- Level: Main
- Area: 16 Square Feet
- Dimensions: 4X4
Living room
- Features: Flooring (Wood Laminate), Window Treatments (Curtains/Drapes)
- Level: Main
- Area: 240 Square Feet
- Dimensions: 20X12
Heating
- Natural Gas, Forced Air
Cooling
- Central Air
Appliances
- Included: Range, Refrigerator
- Laundry: Main Level
Features
- 1st Floor Bedroom, 1st Floor Full Bath
- Flooring: Laminate
- Windows: Screens
- Basement: None
- Attic: Unfinished
Interior area
- Total structure area: 0
- Total interior livable area: 984 sqft
Property
Parking
- Total spaces: 1
- Parking features: Asphalt, No Garage, On Site, Garage Owned, Detached, Garage
- Garage spaces: 1
Accessibility
- Accessibility features: No Disability Access
Features
- Stories: 1
- Patio & porch: Screened
- Fencing: Fenced
Lot
- Size: 9,361 sqft
- Dimensions: 82X118X83X108
- Features: Water Rights, Wooded, Rear of Lot
Details
- Parcel number: 07293030310000
- Special conditions: None
Construction
Type & style
- Home type: SingleFamily
- Architectural style: Ranch
- Property subtype: Single Family Residence
Materials
- Clad Trim
- Foundation: Concrete Perimeter
- Roof: Asphalt
Condition
- New construction: No
- Year built: 1952
Details
- Builder model: RANCH
Utilities & green energy
- Electric: Circuit Breakers
- Sewer: Public Sewer, Storm Sewer
- Water: Lake Michigan, Public
Community & neighborhood
Community
- Community features: Park, Lake, Water Rights, Street Lights, Street Paved
Location
- Region: Grayslake
- Subdivision: Wildwood
HOA & financial
HOA
- Services included: None
Other
Other facts
- Has irrigation water rights: Yes
- Listing terms: Cash
- Ownership: Fee Simple
Price history
| Date | Event | Price |
|---|---|---|
| 2/26/2025 | Sold | $226,000-5.8%$230/sqft |
Source: | ||
| 1/31/2025 | Contingent | $240,000$244/sqft |
Source: | ||
| 1/22/2025 | Listed for sale | $240,000$244/sqft |
Source: | ||
| 1/21/2025 | Contingent | $240,000$244/sqft |
Source: | ||
| 1/7/2025 | Listed for sale | $240,000+60%$244/sqft |
Source: | ||
Public tax history
| Year | Property taxes | Tax assessment |
|---|---|---|
| 2023 | $5,343 +11.1% | $66,582 +7.7% |
| 2022 | $4,811 +18% | $61,816 +18% |
| 2021 | $4,076 -10.7% | $52,403 +11.6% |
Find assessor info on the county website
Neighborhood: 60030
Nearby schools
GreatSchools rating
- 6/10Woodland Elementary SchoolGrades: 1-3Distance: 0.6 mi
- 4/10Woodland Middle SchoolGrades: 6-8Distance: 1.4 mi
- 8/10Warren Township High SchoolGrades: 9-12Distance: 0.9 mi
Schools provided by the listing agent
- Elementary: Woodland Elementary School
- Middle: Woodland Middle School
- High: Warren Township High School
- District: 50
Source: MRED as distributed by MLS GRID. This data may not be complete. We recommend contacting the local school district to confirm school assignments for this home.

Get pre-qualified for a loan
At Zillow Home Loans, we can pre-qualify you in as little as 5 minutes with no impact to your credit score.An equal housing lender. NMLS #10287.

