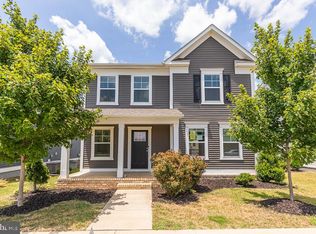Sold for $400,000
$400,000
17844 Meriwether Lewis St, Ruther Glen, VA 22546
3beds
2,422sqft
Farm, Single Family Residence
Built in 2021
4,438.76 Square Feet Lot
$417,900 Zestimate®
$165/sqft
$2,776 Estimated rent
Home value
$417,900
$397,000 - $439,000
$2,776/mo
Zestimate® history
Loading...
Owner options
Explore your selling options
What's special
Experience the charm of this immaculate, nearly new residence nestled in highly desirable Ladysmith Village community. Embrace a wealth of amenities, including a dog park, pool, playground, walking trails, & clubhouse.Step inside to discover the elegance of enhanced luxury vinyl plank flooring that spans open-concept main floor. Tastefully designed kitchen exudes sophistication, showcasing sleek gray tones, stainless steel appliances, granite countertops, and walk-in pantry.Upstairs, 3 generously proportioned bedrooms await, accompanied by a conveniently located laundry room. Primary suite has expansive walk-in closet & upgraded ensuite bathroom featuring new shower door & mirrors.Descend to partially finished basement, where you will find a rec, room great for entertaining and bathroom rough in. Moreover, relish the convenience of the integrated technology package that enhances daily living.Situated between Fredericksburg & Richmond, prime location offers effortless access to I-95 and the VRE, making commuting a breeze. Don't let this exceptional opportunity slip away to own a home brimming with features and value at an attractive price point!
Zillow last checked: 8 hours ago
Listing updated: March 13, 2025 at 12:44pm
Listed by:
Shannon Aslett 804-586-5058,
EXP Realty LLC
Bought with:
NON MLS USER MLS
NON MLS OFFICE
Source: CVRMLS,MLS#: 2319835 Originating MLS: Central Virginia Regional MLS
Originating MLS: Central Virginia Regional MLS
Facts & features
Interior
Bedrooms & bathrooms
- Bedrooms: 3
- Bathrooms: 3
- Full bathrooms: 2
- 1/2 bathrooms: 1
Primary bedroom
- Level: Second
- Dimensions: 0 x 0
Bedroom 2
- Level: Second
- Dimensions: 0 x 0
Bedroom 3
- Level: Second
- Dimensions: 0 x 0
Dining room
- Level: First
- Dimensions: 0 x 0
Foyer
- Level: First
- Dimensions: 0 x 0
Other
- Description: Tub & Shower
- Level: Second
Half bath
- Level: First
Kitchen
- Level: First
- Dimensions: 0 x 0
Laundry
- Level: Second
- Dimensions: 0 x 0
Living room
- Level: First
- Dimensions: 0 x 0
Recreation
- Level: Basement
- Dimensions: 0 x 0
Heating
- Electric, Heat Pump
Cooling
- Central Air
Appliances
- Included: Dryer, Dishwasher, Electric Cooking, Electric Water Heater, Disposal, Microwave, Oven, Refrigerator, Smooth Cooktop, Washer
Features
- Ceiling Fan(s), Dining Area, Granite Counters, Pantry, Recessed Lighting, Walk-In Closet(s), Window Treatments
- Flooring: Partially Carpeted, Vinyl
- Windows: Window Treatments
- Basement: Full,Partially Finished
- Attic: Access Only
Interior area
- Total interior livable area: 2,422 sqft
- Finished area above ground: 2,078
- Finished area below ground: 344
Property
Parking
- Total spaces: 2
- Parking features: Attached, Driveway, Garage, Garage Door Opener, Paved, Garage Faces Rear, Garage Faces Side
- Attached garage spaces: 2
- Has uncovered spaces: Yes
Features
- Levels: Two
- Stories: 2
- Patio & porch: Front Porch, Porch
- Exterior features: Lighting, Porch, Paved Driveway
- Pool features: Fenced, In Ground, Lap, None, Outdoor Pool, Community
- Fencing: None
Lot
- Size: 4,438 sqft
- Features: Cleared, Landscaped, Level
- Topography: Level
Details
- Parcel number: 52F1133
- Zoning description: PRD
Construction
Type & style
- Home type: SingleFamily
- Architectural style: Farmhouse
- Property subtype: Farm, Single Family Residence
Materials
- Drywall, Frame, Vinyl Siding
- Roof: Shingle
Condition
- Resale
- New construction: No
- Year built: 2021
Utilities & green energy
- Sewer: Public Sewer
- Water: Public
Community & neighborhood
Security
- Security features: Smoke Detector(s)
Community
- Community features: Common Grounds/Area, Clubhouse, Community Pool, Fitness, Home Owners Association, Playground, Park, Pool, Street Lights, Trails/Paths
Location
- Region: Ruther Glen
- Subdivision: Ladysmith Village
HOA & financial
HOA
- Has HOA: Yes
- HOA fee: $142 monthly
- Amenities included: Landscaping, Management
- Services included: Clubhouse, Common Areas, Pool(s), Road Maintenance, Snow Removal, Trash
Other
Other facts
- Ownership: Individuals
- Ownership type: Sole Proprietor
Price history
| Date | Event | Price |
|---|---|---|
| 10/13/2023 | Sold | $400,000+1.3%$165/sqft |
Source: | ||
| 9/13/2023 | Pending sale | $395,000$163/sqft |
Source: | ||
| 9/13/2023 | Contingent | $395,000$163/sqft |
Source: | ||
| 9/4/2023 | Price change | $395,000-1.2%$163/sqft |
Source: | ||
| 8/16/2023 | Listed for sale | $399,900+6.1%$165/sqft |
Source: | ||
Public tax history
| Year | Property taxes | Tax assessment |
|---|---|---|
| 2024 | $2,473 +1.3% | $317,019 |
| 2023 | $2,441 +476.4% | $317,019 +476.4% |
| 2022 | $424 | $55,000 |
Find assessor info on the county website
Neighborhood: 22546
Nearby schools
GreatSchools rating
- 5/10Lewis & Clark Elementary SchoolGrades: PK-5Distance: 0.2 mi
- 2/10Caroline Middle SchoolGrades: 6-8Distance: 6.8 mi
- 3/10Caroline High SchoolGrades: 9-12Distance: 6.6 mi
Schools provided by the listing agent
- Elementary: Lewis & Clark
- Middle: Caroline
- High: Caroline
Source: CVRMLS. This data may not be complete. We recommend contacting the local school district to confirm school assignments for this home.
Get a cash offer in 3 minutes
Find out how much your home could sell for in as little as 3 minutes with a no-obligation cash offer.
Estimated market value$417,900
Get a cash offer in 3 minutes
Find out how much your home could sell for in as little as 3 minutes with a no-obligation cash offer.
Estimated market value
$417,900
